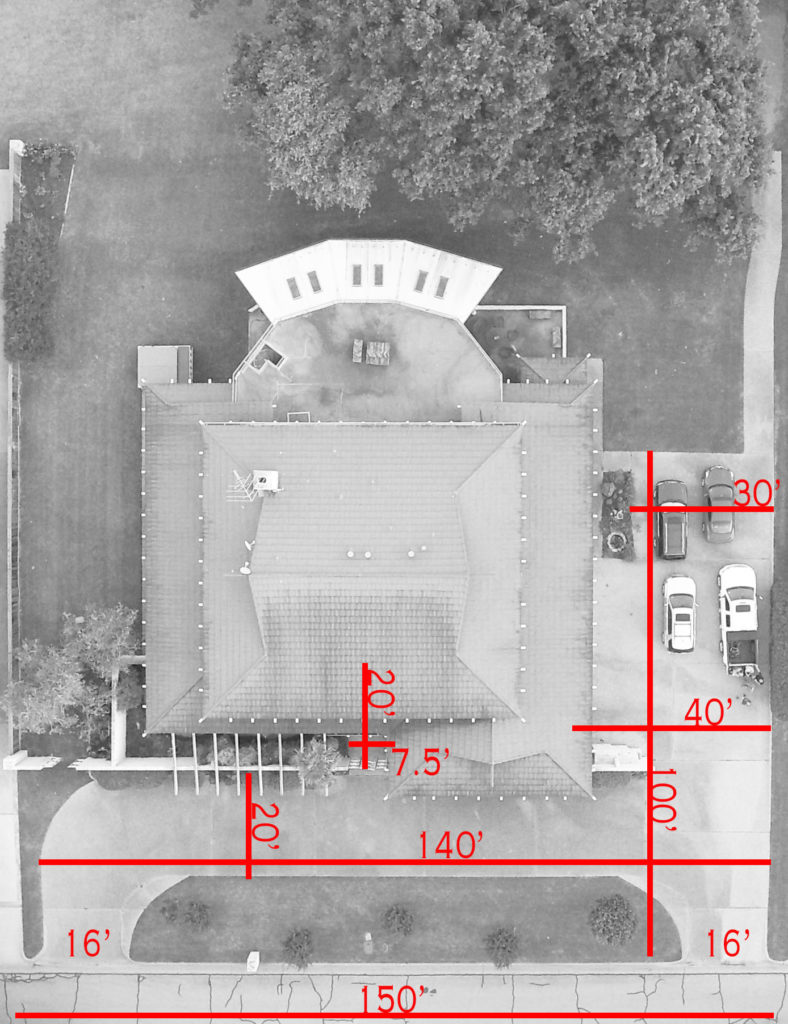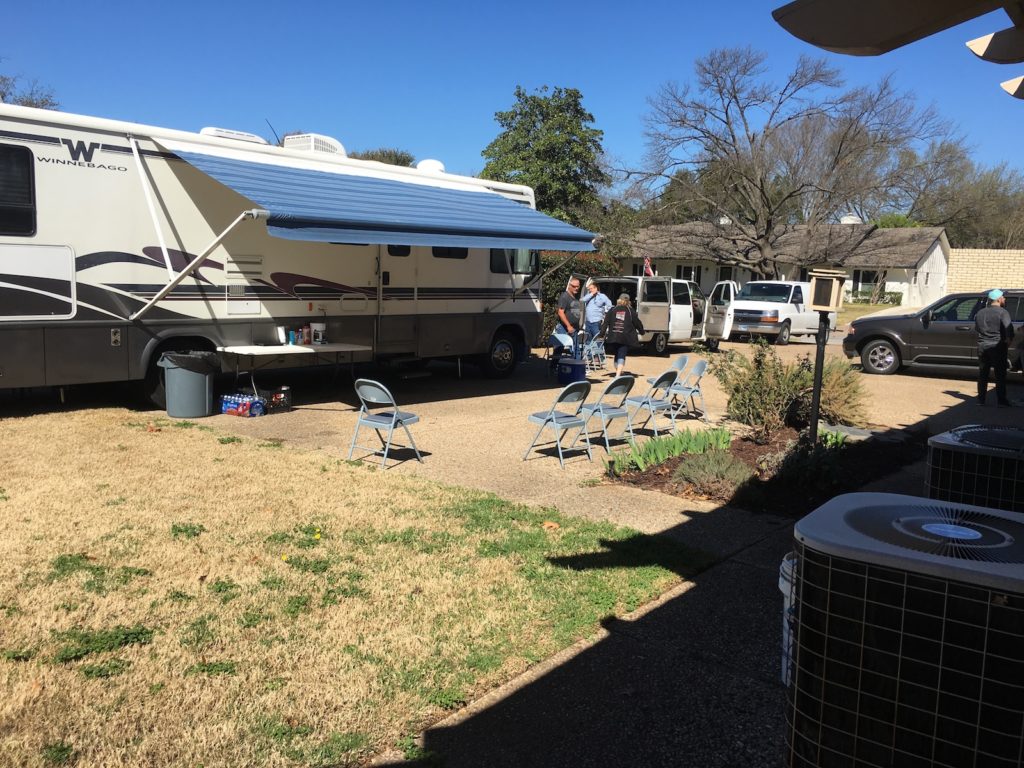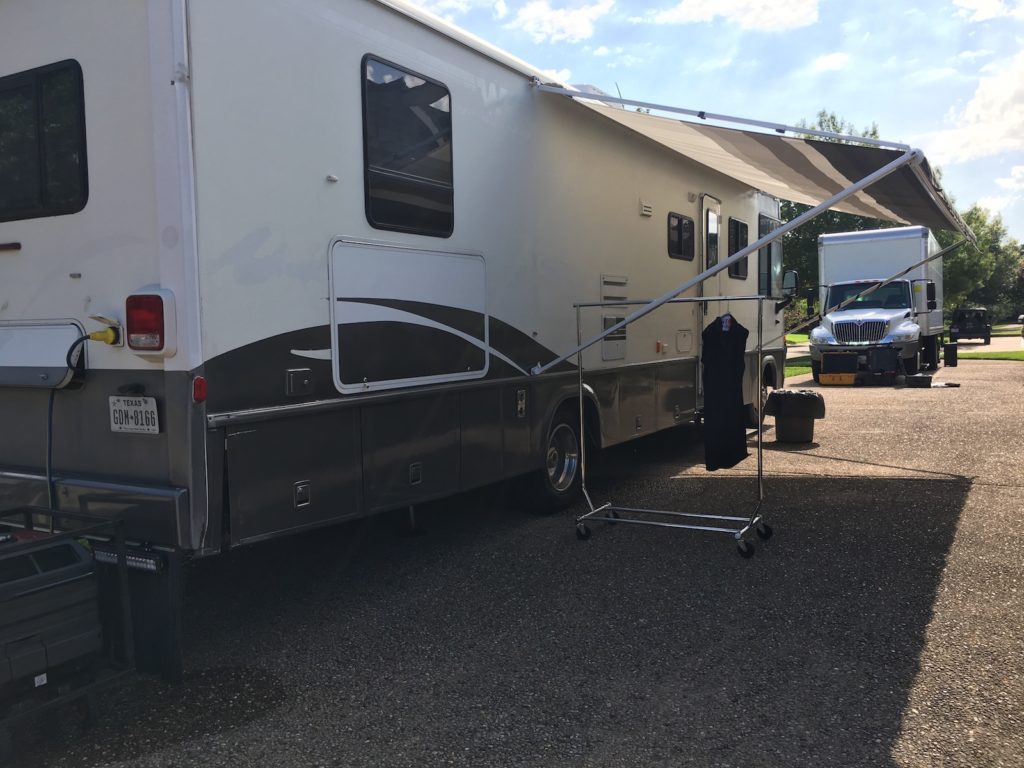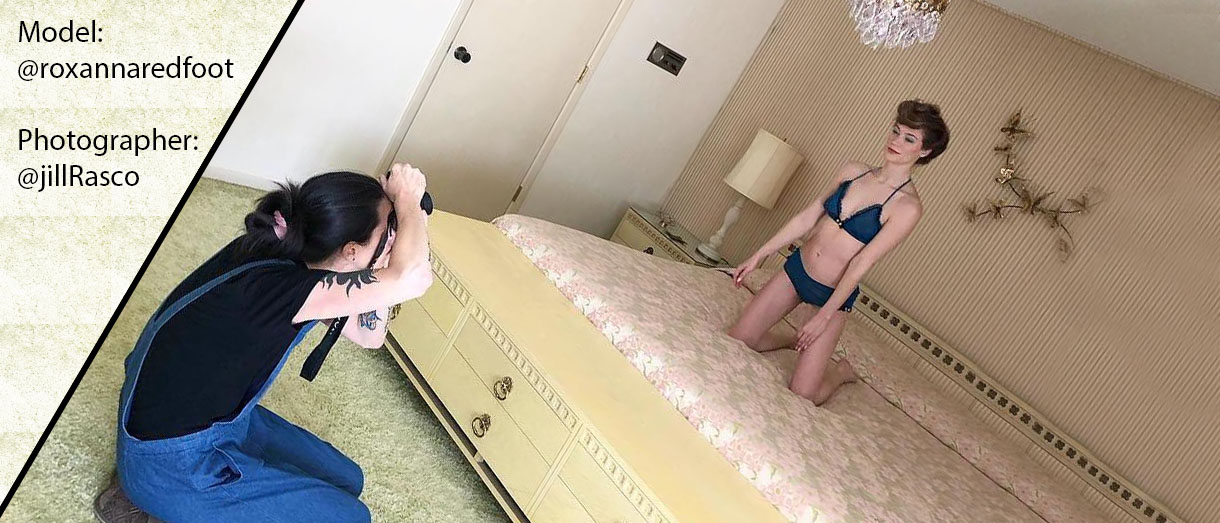Interested in a photoshoot at the Palace? Possibly a very 70s period-correct boudoir shoot? We now have hourly rates for photographers. We have simple options: upstairs or downstairs. Each option includes many rooms. See what’s included below. There are other options as well, contact us for half and full day shoots. Contact us today about a shoot time.
Downstairs:
- Main Living Area
- The Bar
- Foyer
- Upper Landing of Living Area
- Dining Room
- Master (female/male bathrooms, sauna)
- Secret Drinking Room
- Sauna
- Study
- Wallpaper, Available Backdrops, Textures
- Technical- parking, street, production vehicles, etc
- Makeup, wardrobe possibilities
Upstairs
- JFK Room
- Fern Room
- Oriental Room
- Miscellaneous Furniture Room
- Upstairs Walkway
- Upstairs Patio
- Wallpaper, Available Backdrops, Textures
- Technical- parking, street, production vehicles, etc
- Makeup, wardrobe possibilities
Main Living Area
Downstairs
- When entering the front door, you peer 65′ into the house, seeing the golf course through an all-glass rear of the house
- The main room is nearly 2000 square feet
- No support poles, a near 40′ span across the room
- The room centers around a wonderful bar
- The whole area (including kitchen) starts at 65′ x 37′, tapering to 18′ wide near the front door
- Main living room area (with kitchen) is nearly 40′ by 40′
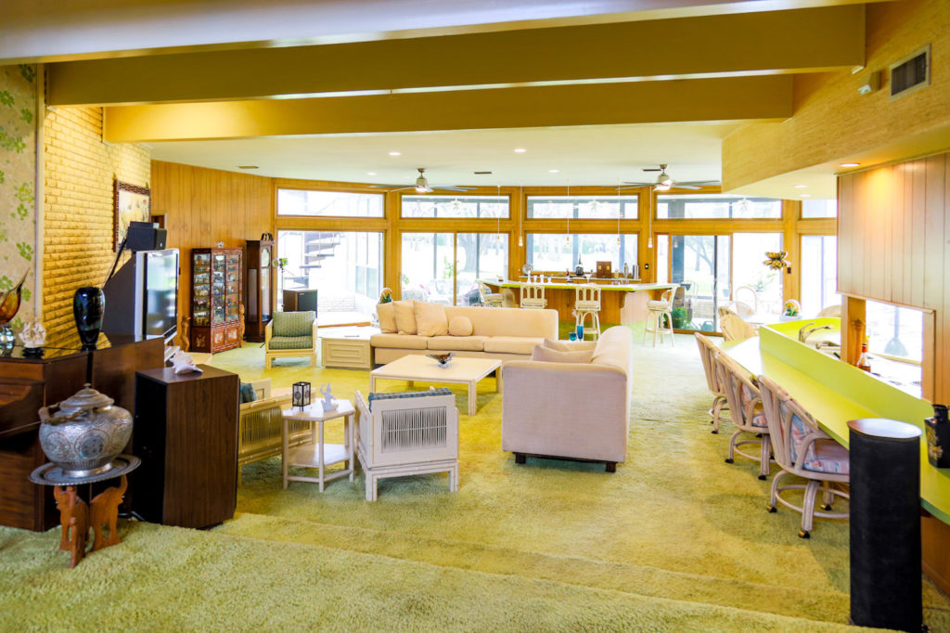
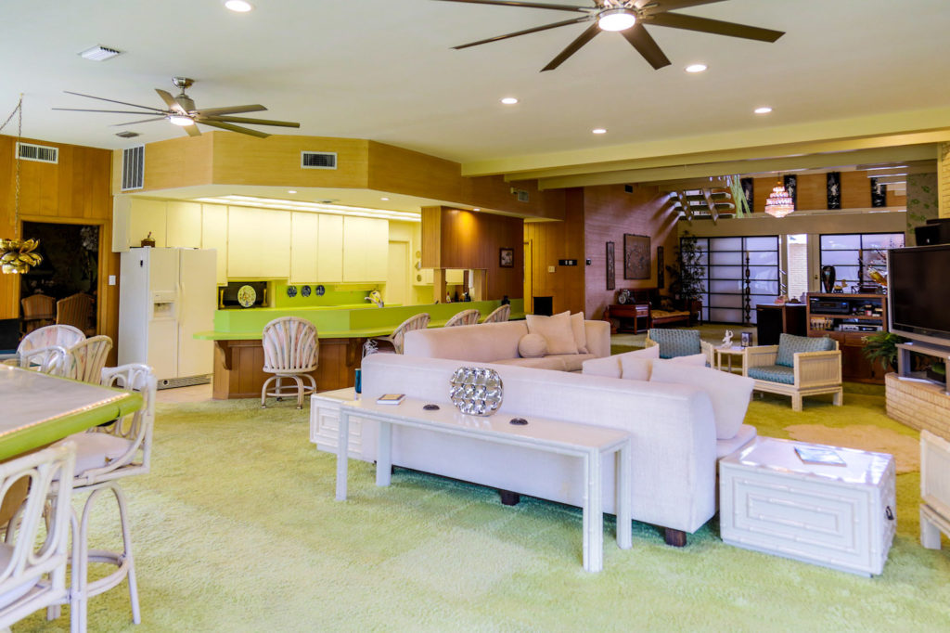
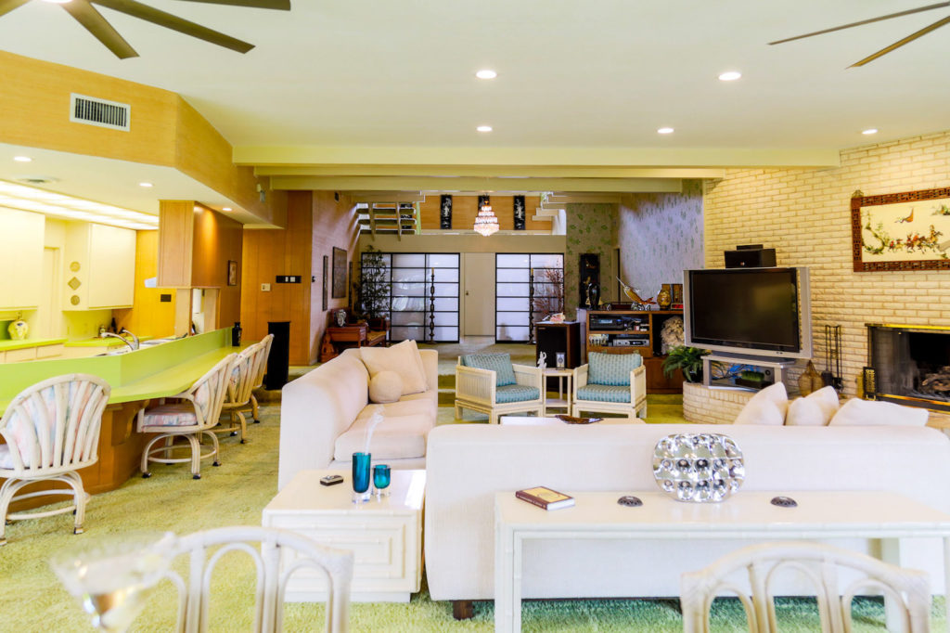
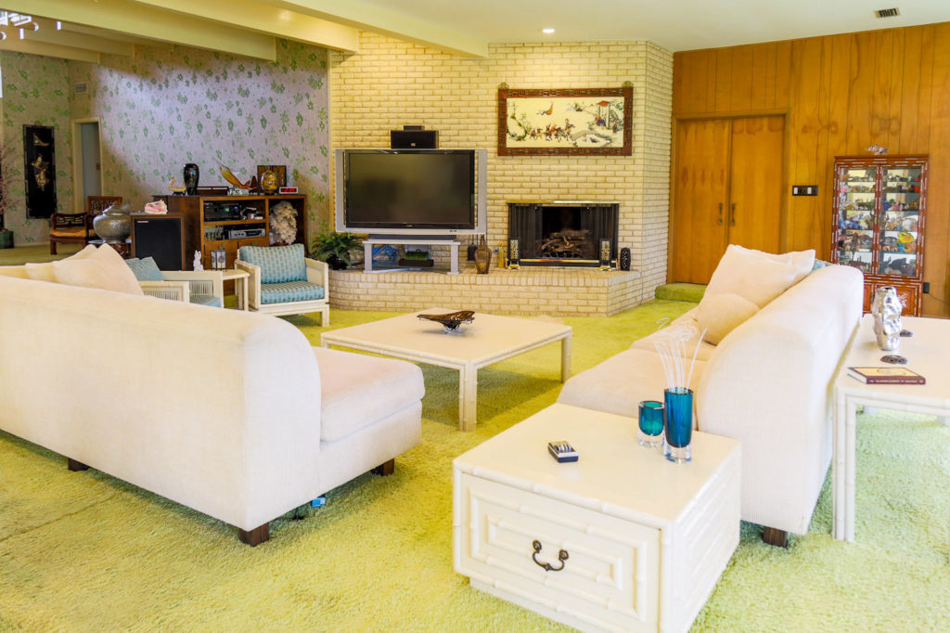
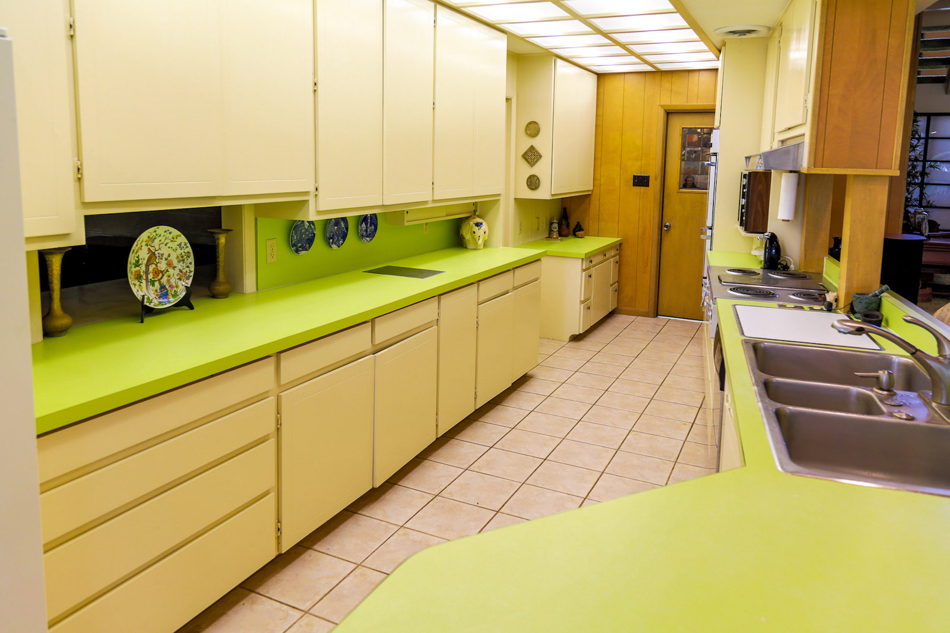
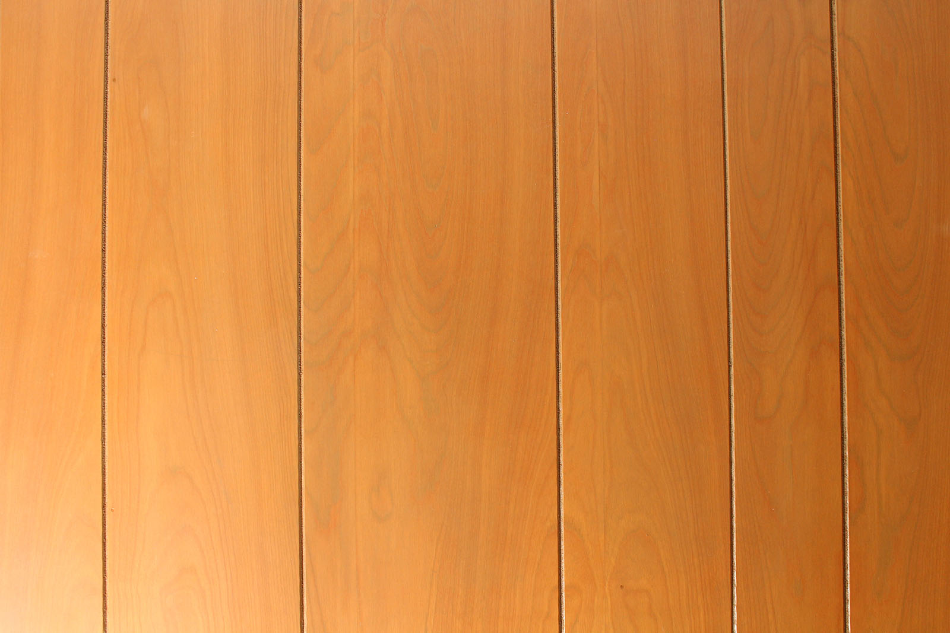
The Bar
Downstairs
- Backed by 40′ of glass looking onto the golf course, this centerpiece has seen everything
- Seats 7, stands many more
- 13′ x 4.5′
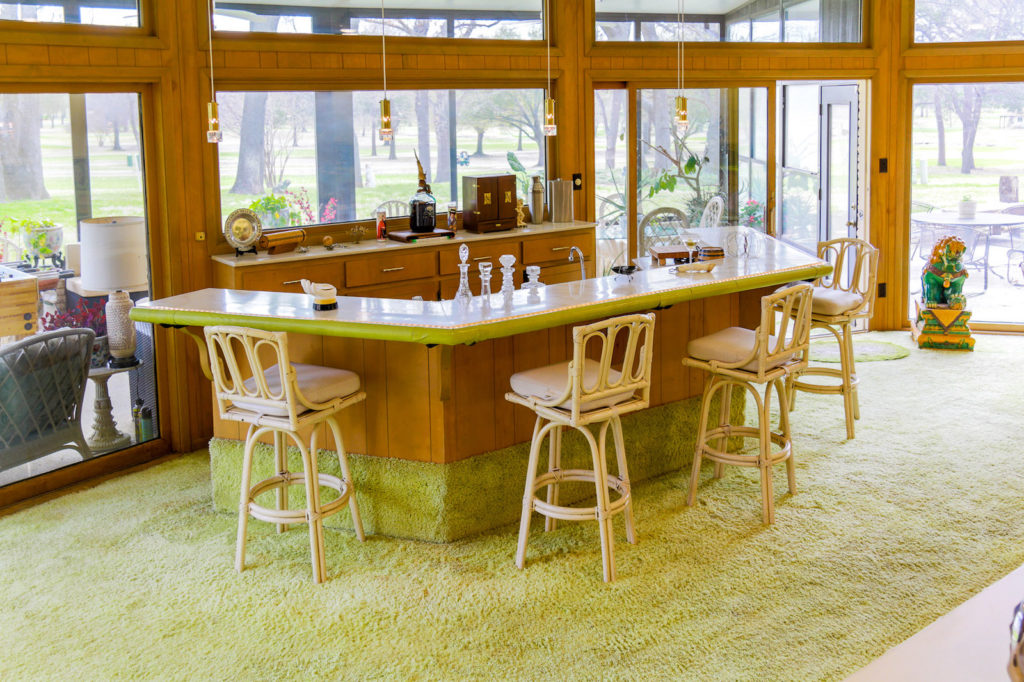
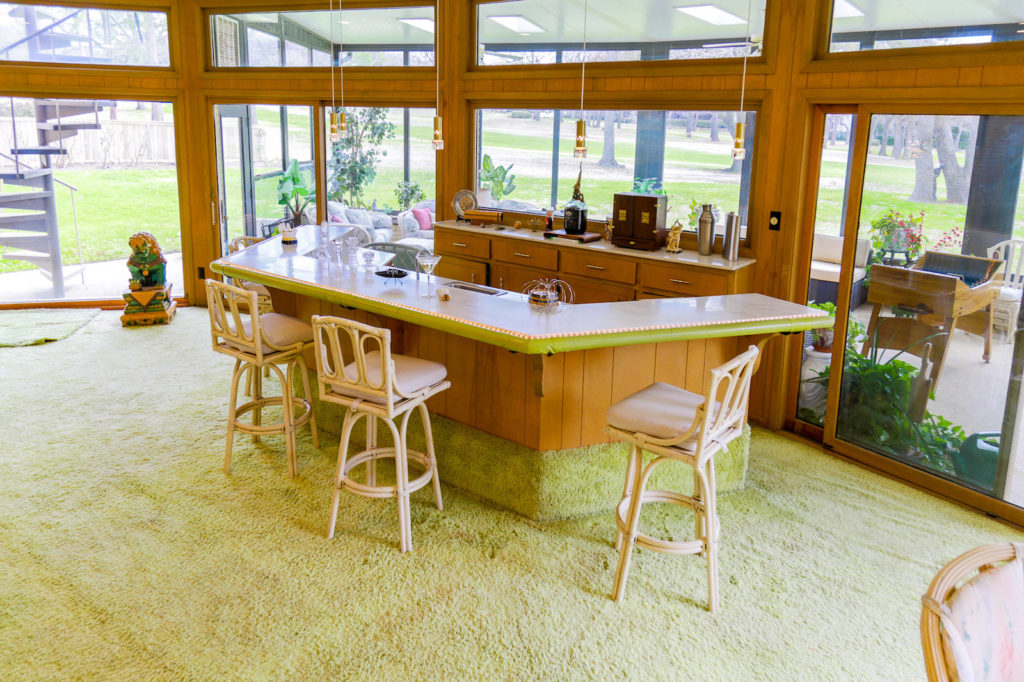
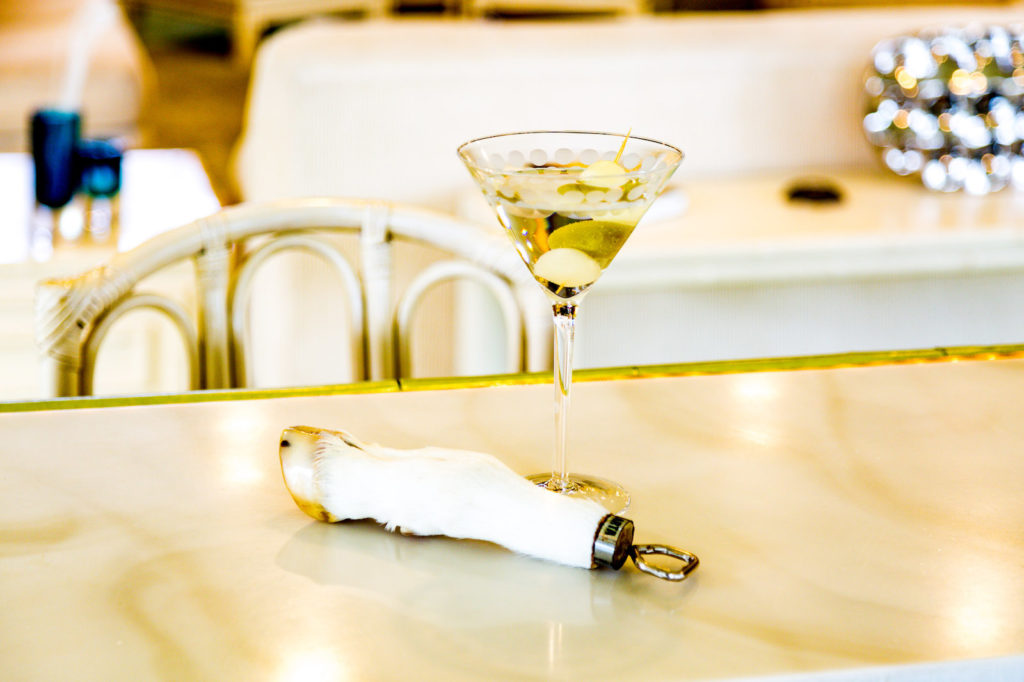

Foyer
Downstairs
- Massive 9′ x 4′ oak front door
- Imported Italian tile, shoji doors separating the foyer from the upper landing
- 15′ x 9′
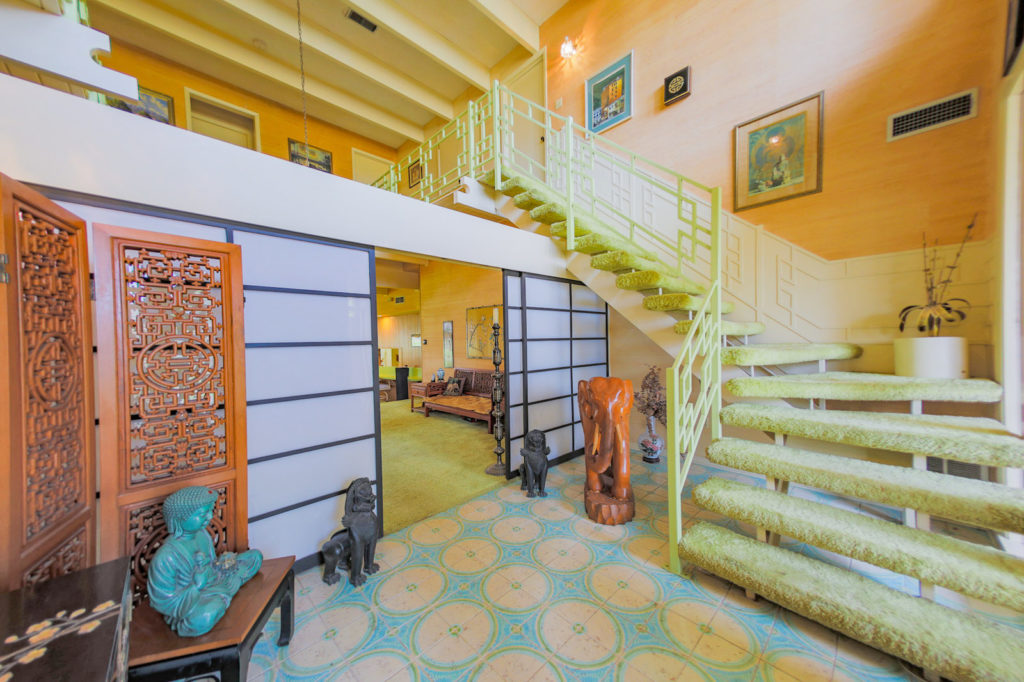
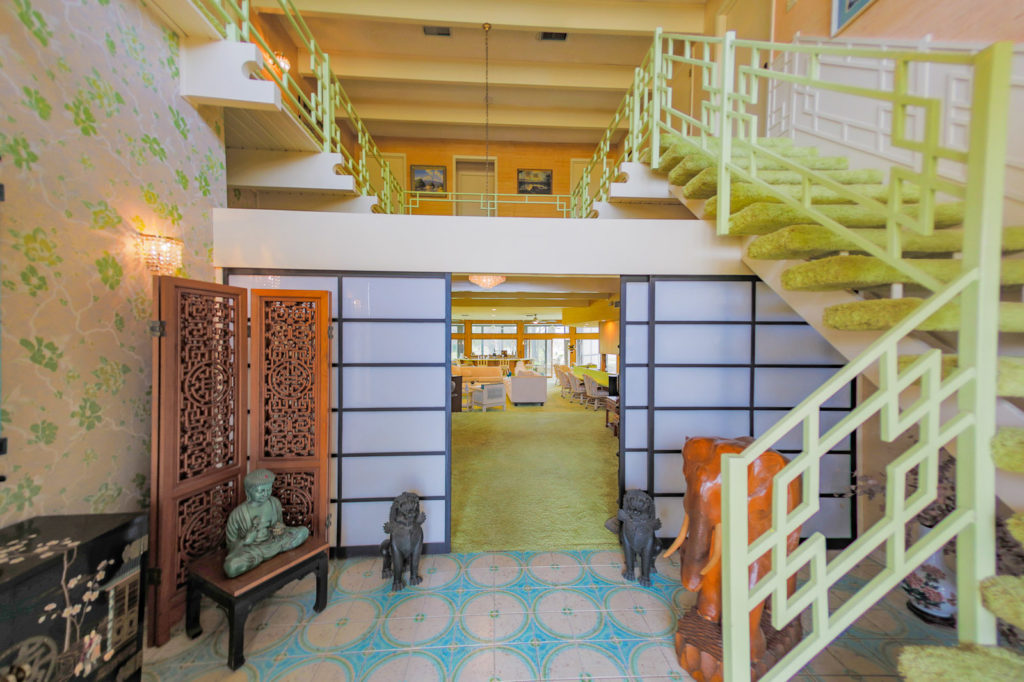
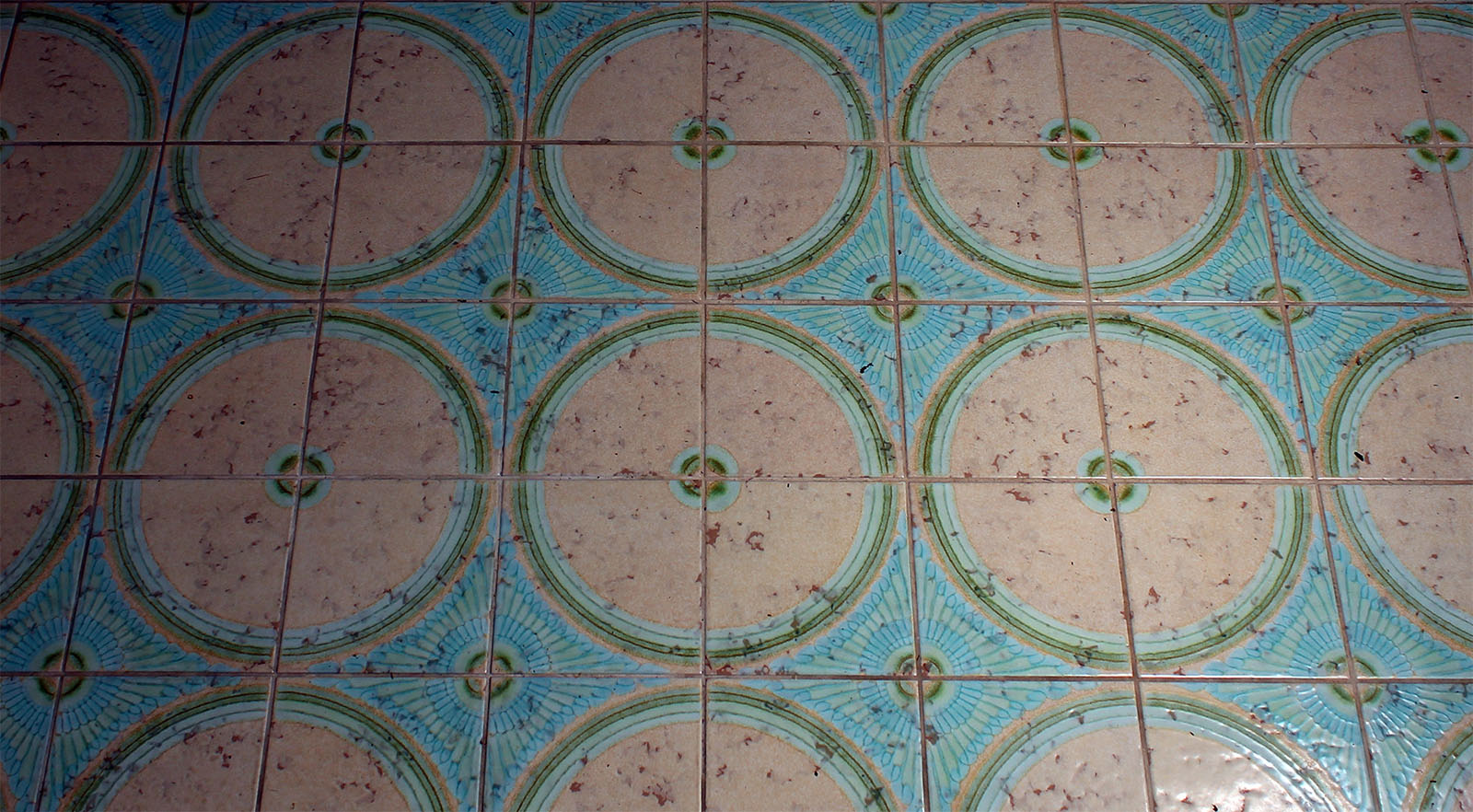
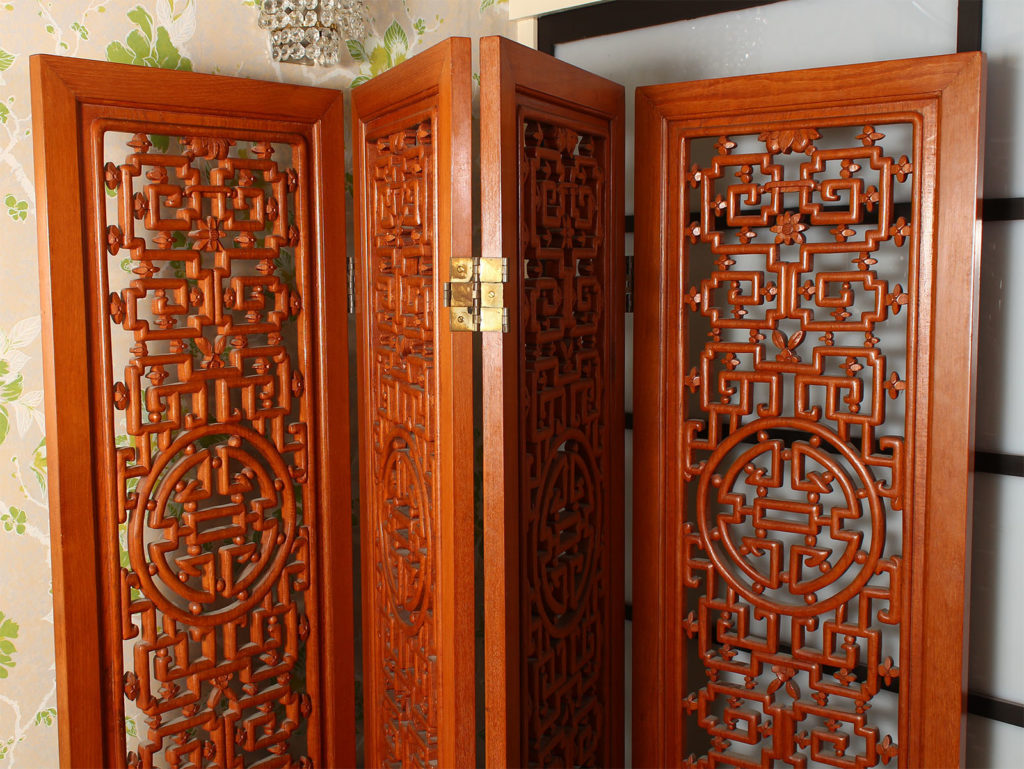
Upper Landing of Living Area
Downstairs
- Between the foyer and “Main Living Area” is a sitting area
- Large Italian chandelier
- Rosewood furniture, piano, wall hangings from the Orient, teapot from Iran
- 19′ x 18′
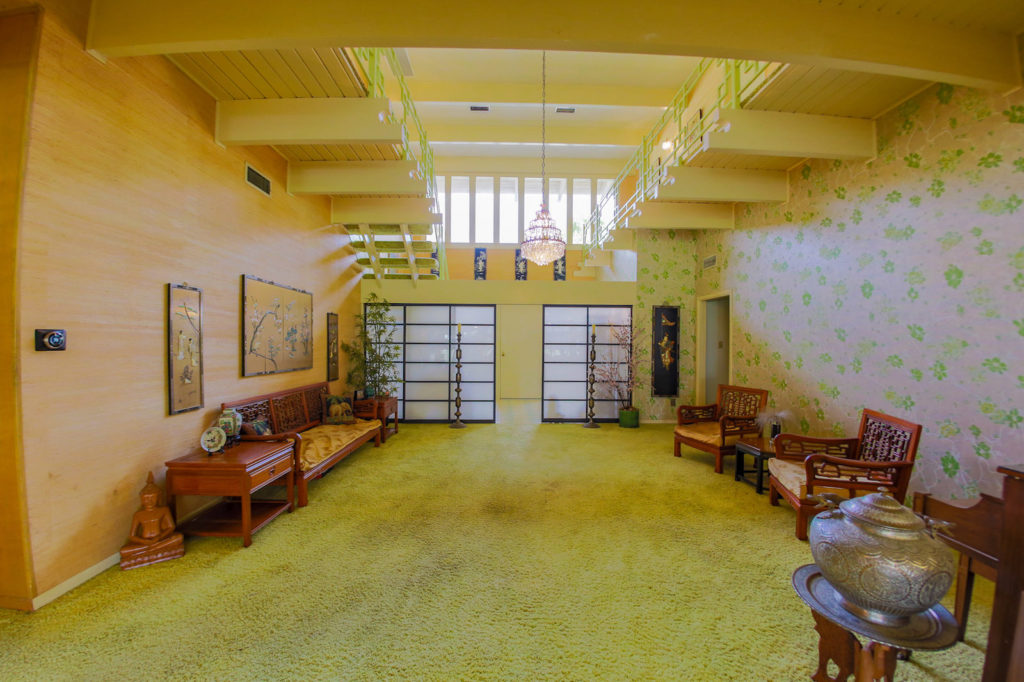
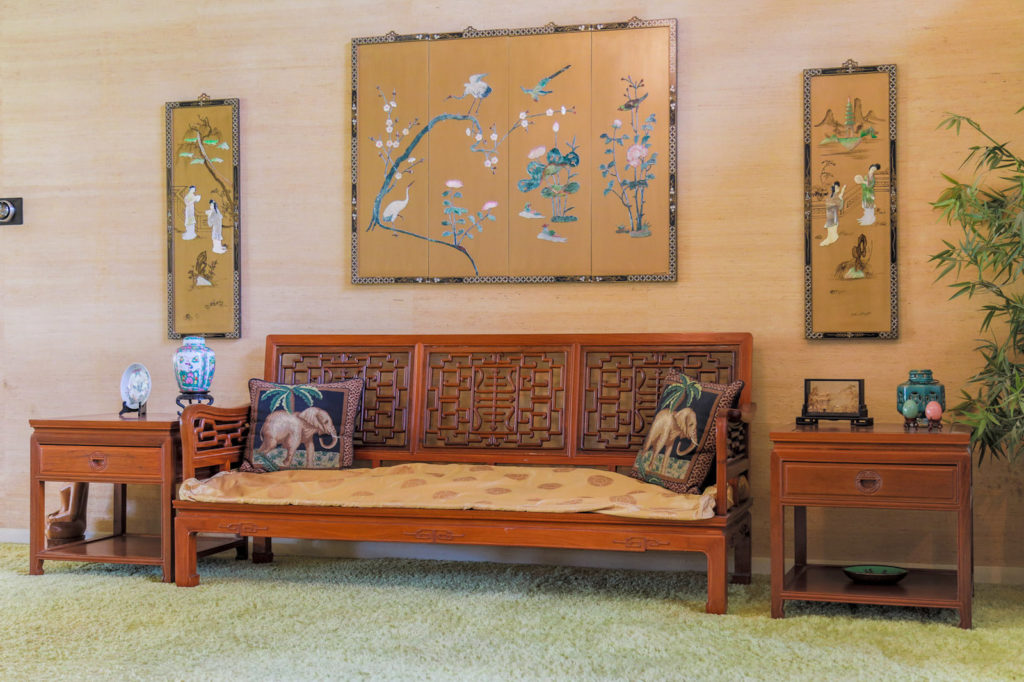
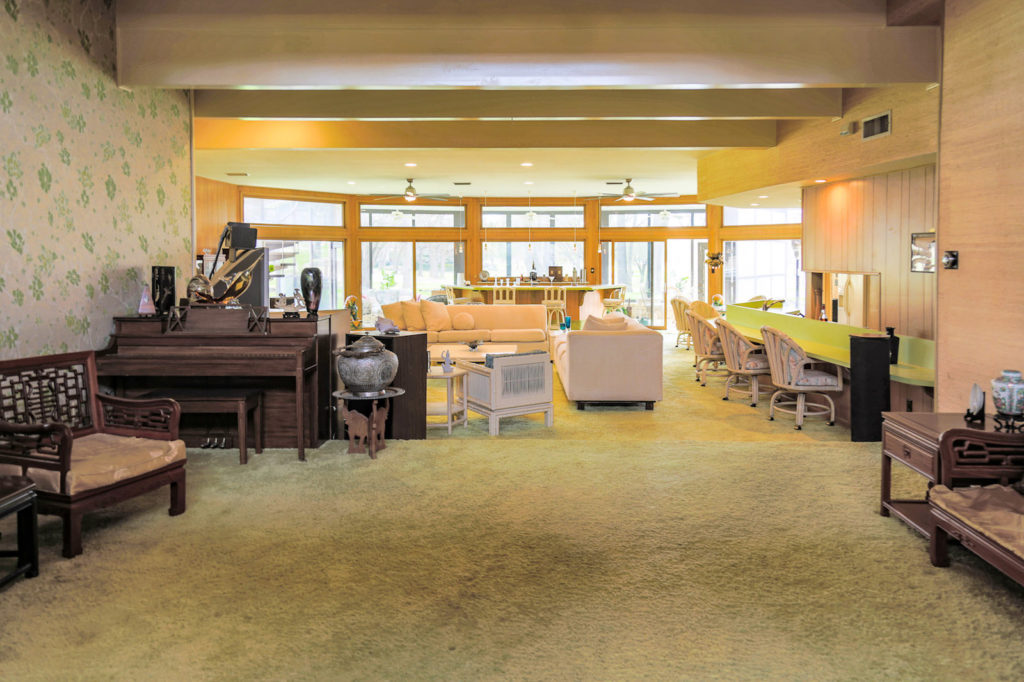
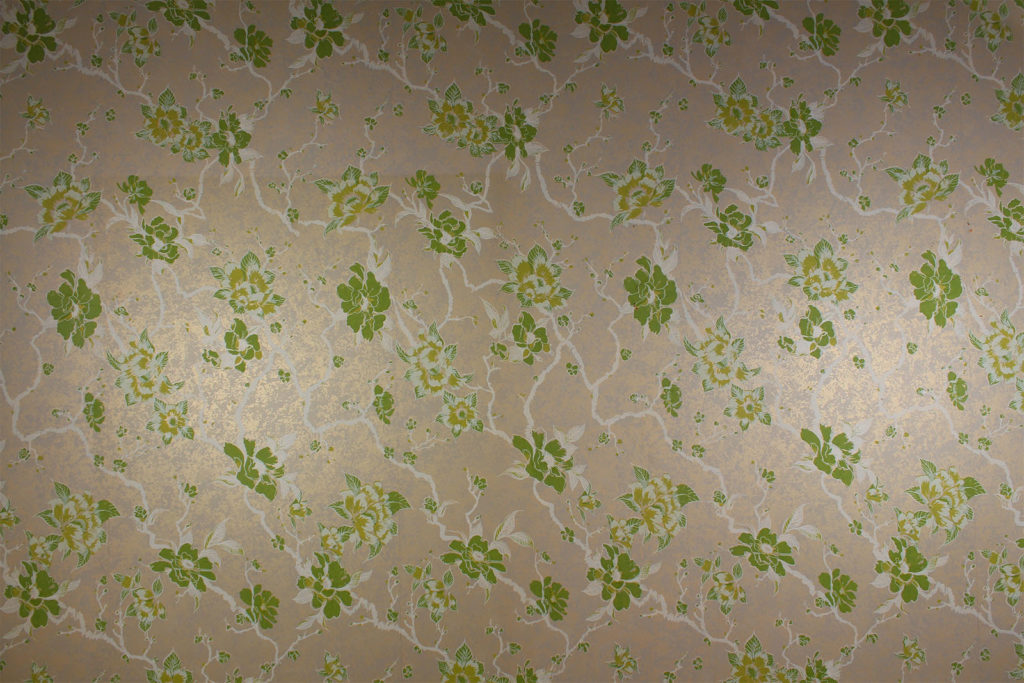
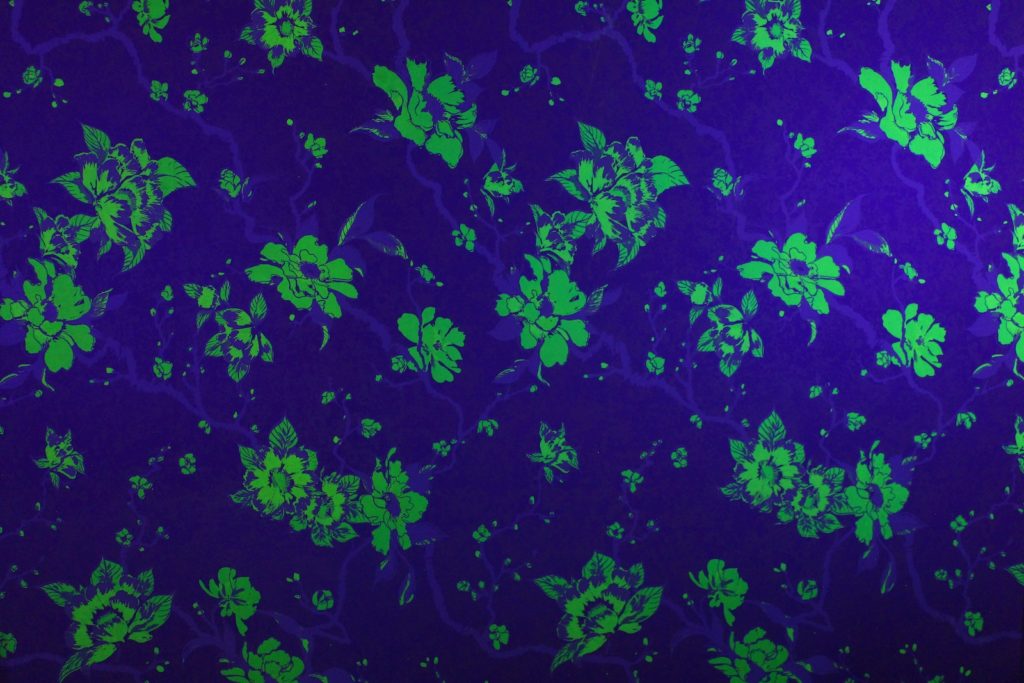
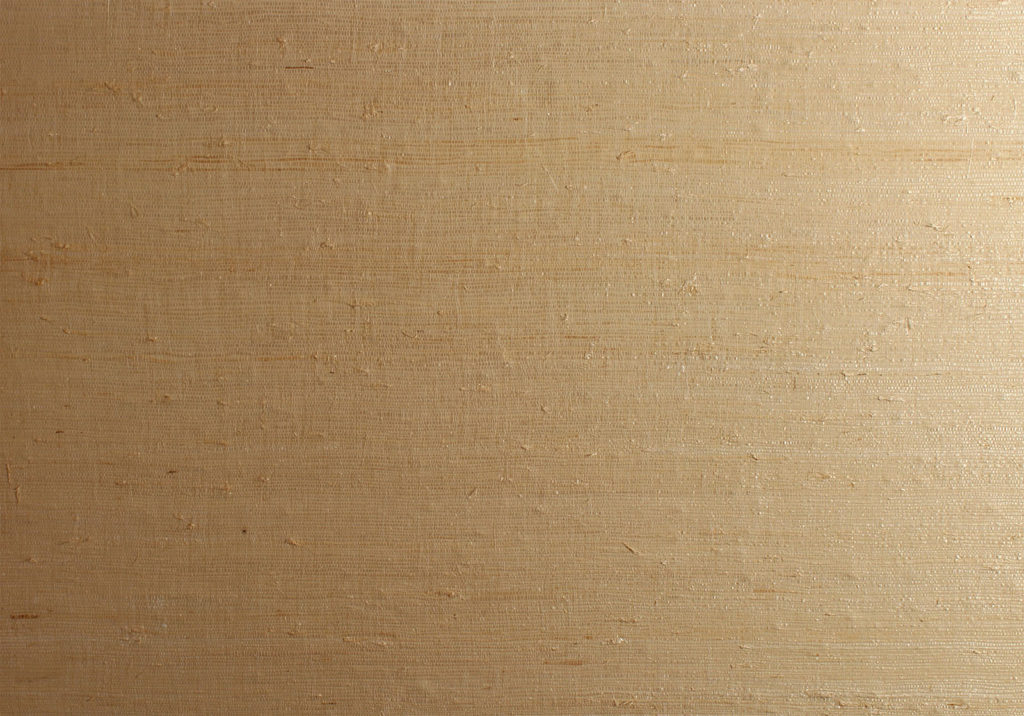
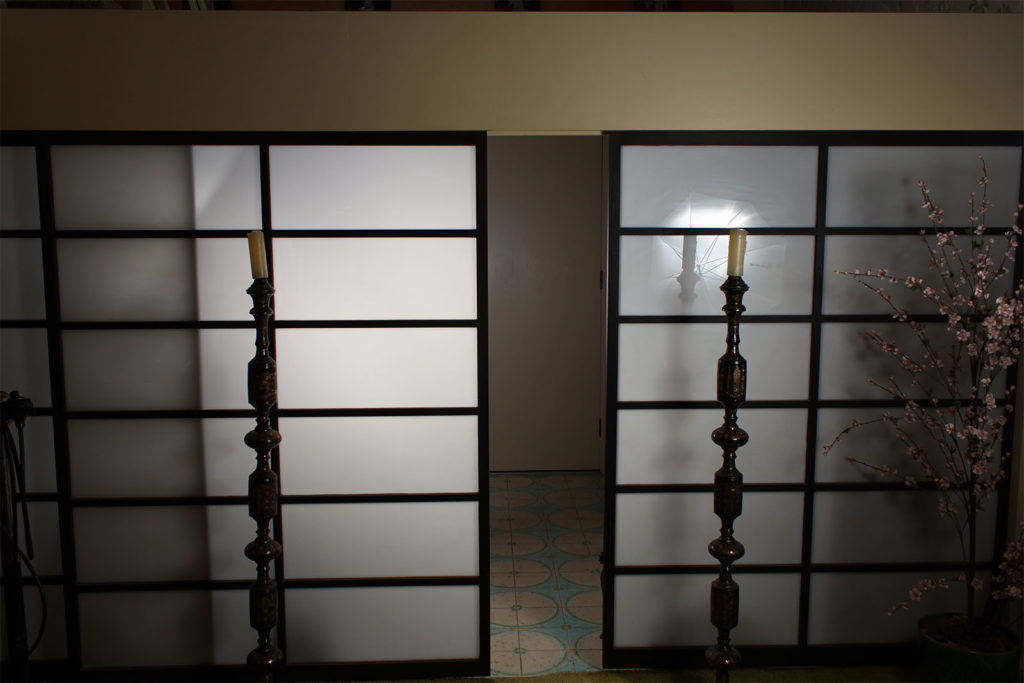
Dining Room
Downstairs
- Seating for 8, 12 possible
- Near unlimited amount of serving items
- Huge 18 bulb Italian chandelier
- Pass-through window to kitchen
- 15’x18′, 11′ ceilings
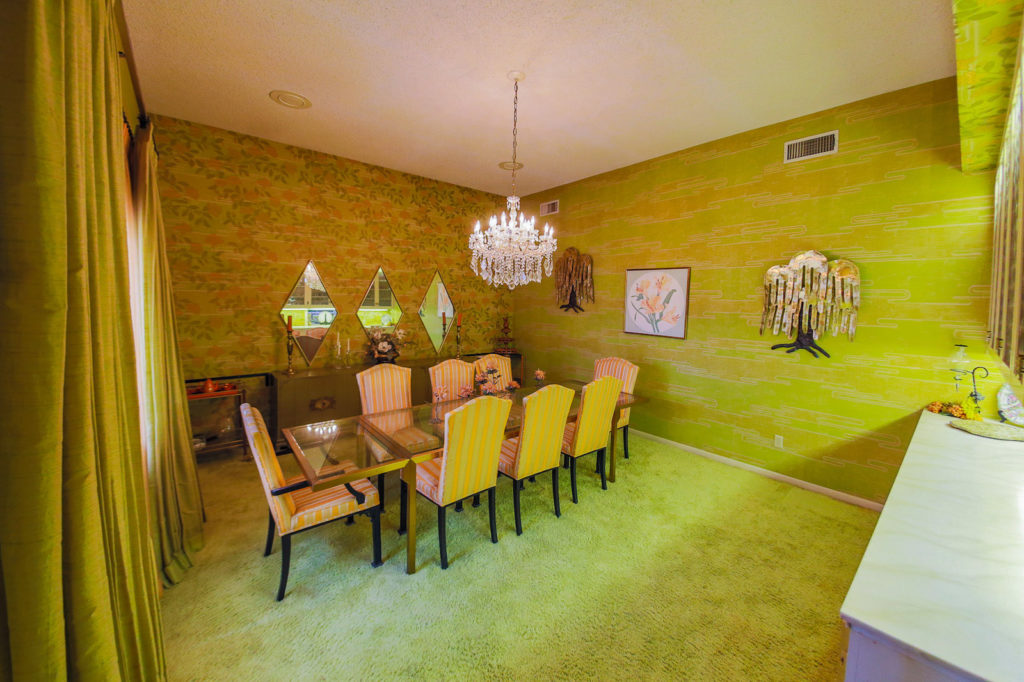
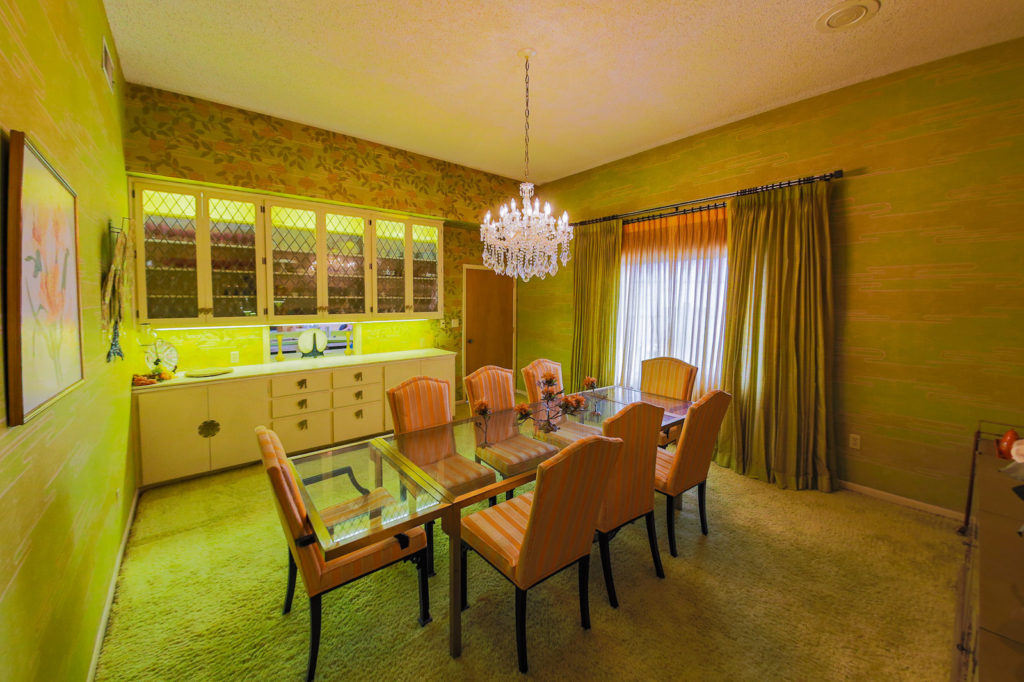
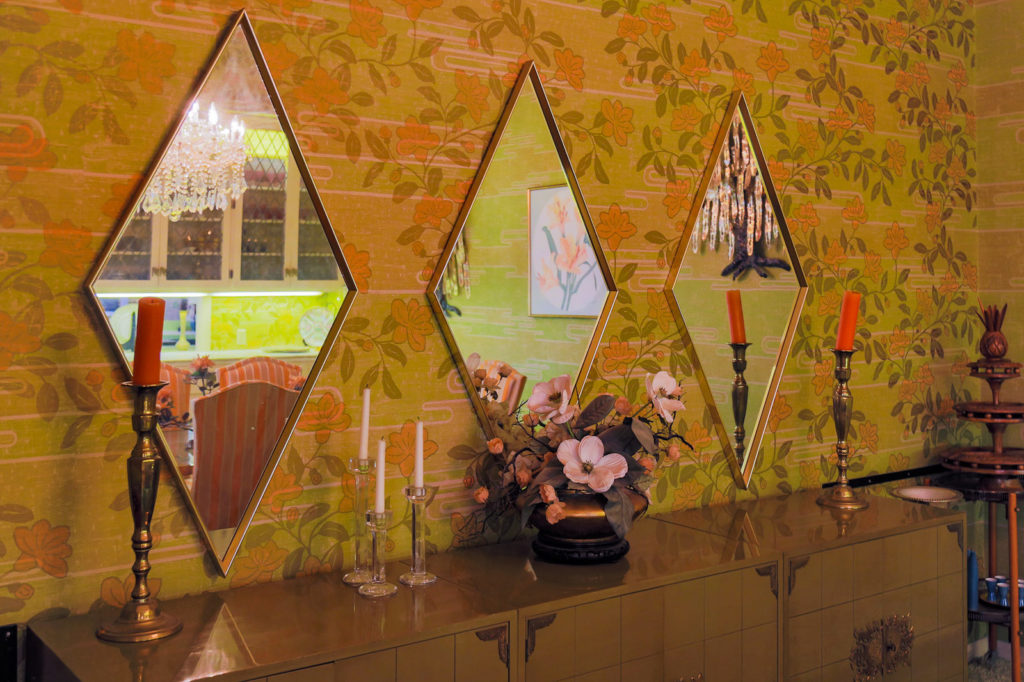
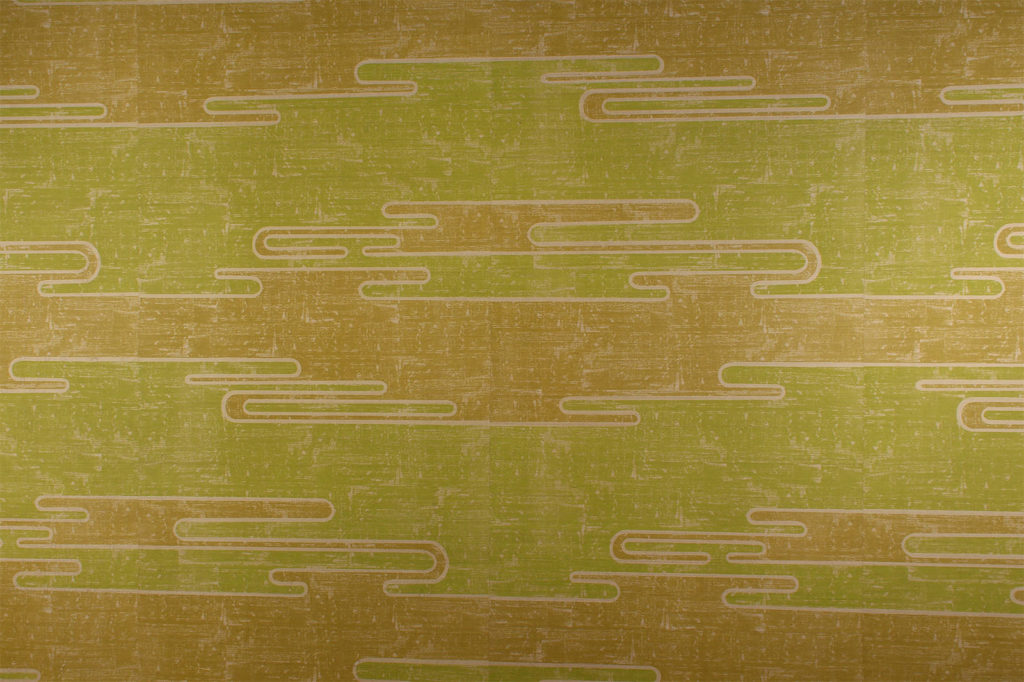
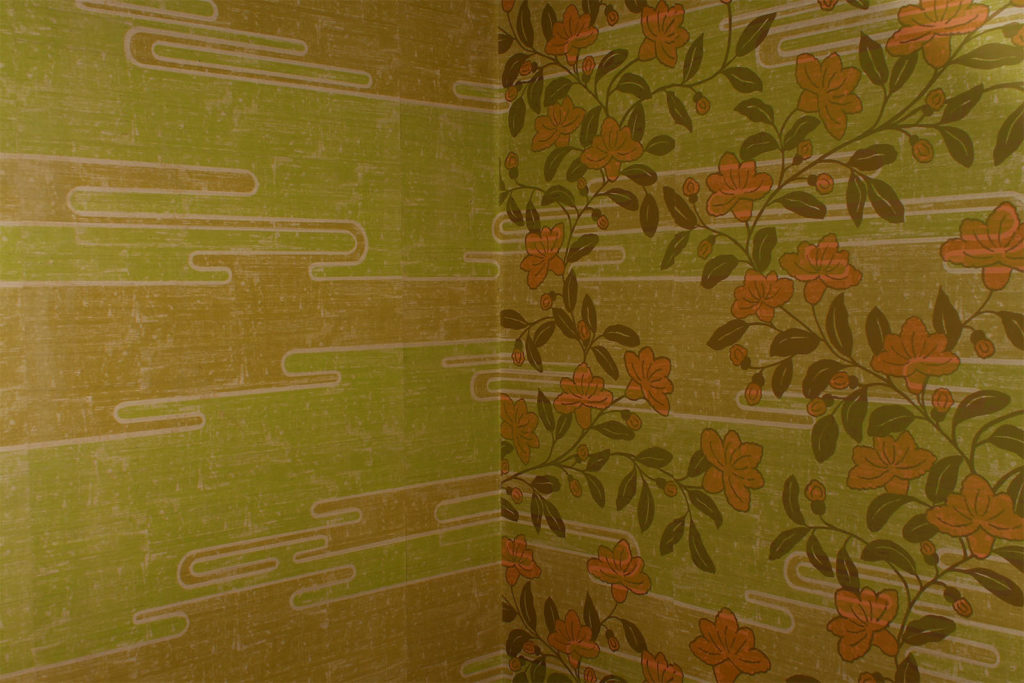
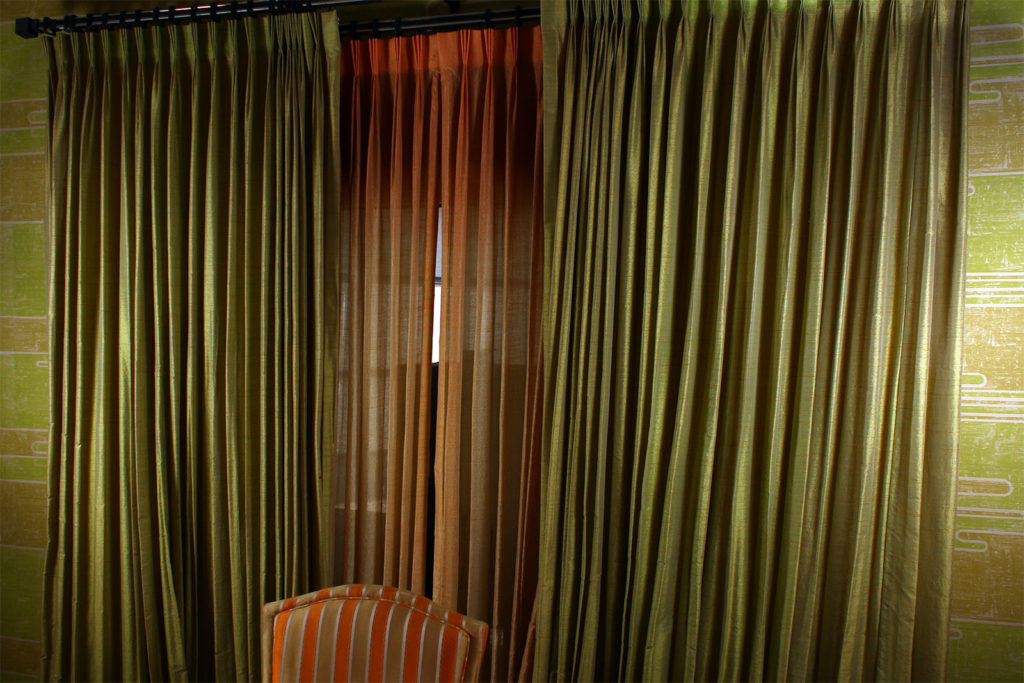
Master (female/male bathrooms, sauna)
Downstairs
- Matching curtains and bedspread
- Fantastic chandelier (woman’s master)
- Separate women’s and men’s bathrooms, including sinks, showers, baths, toilets
- 21′ x 17′
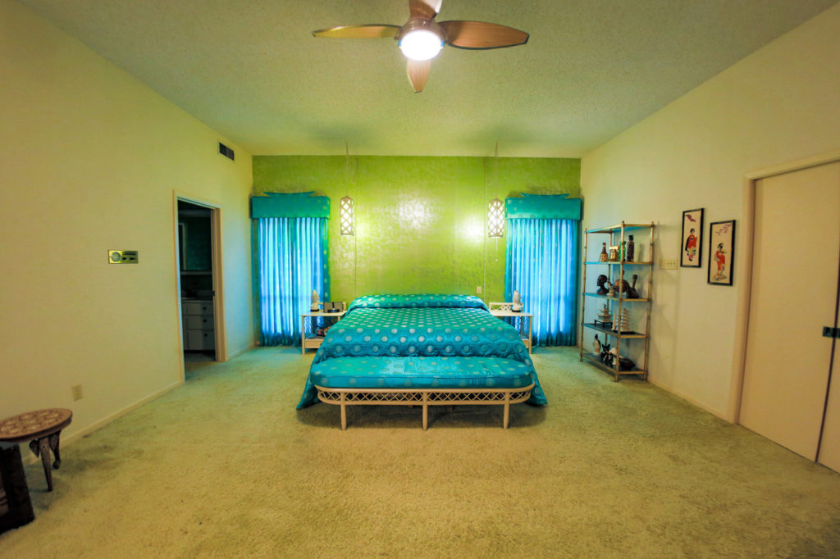
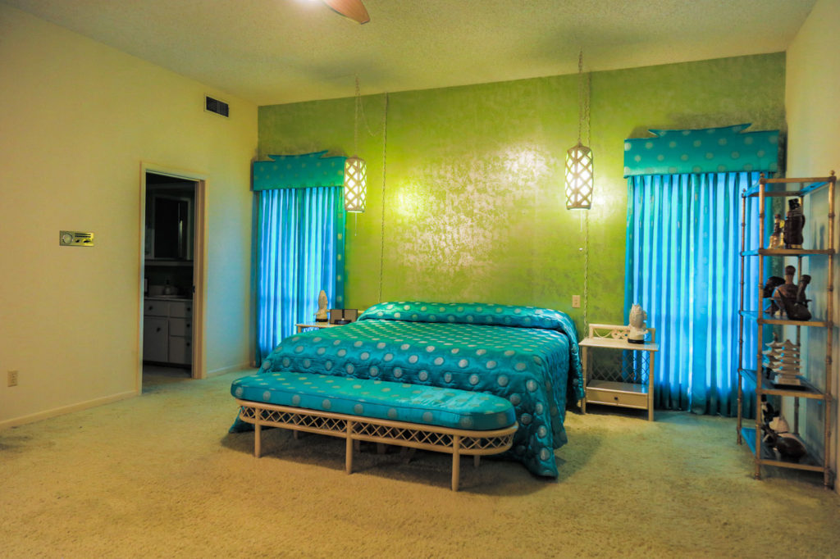
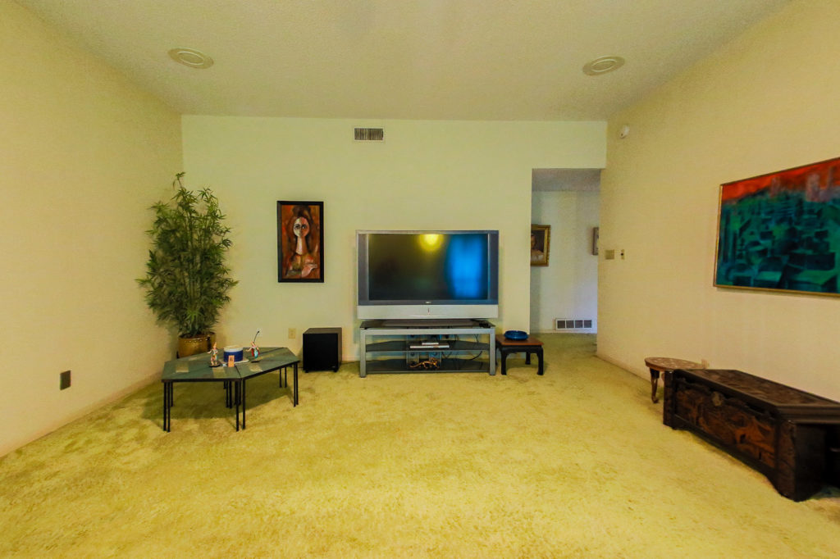
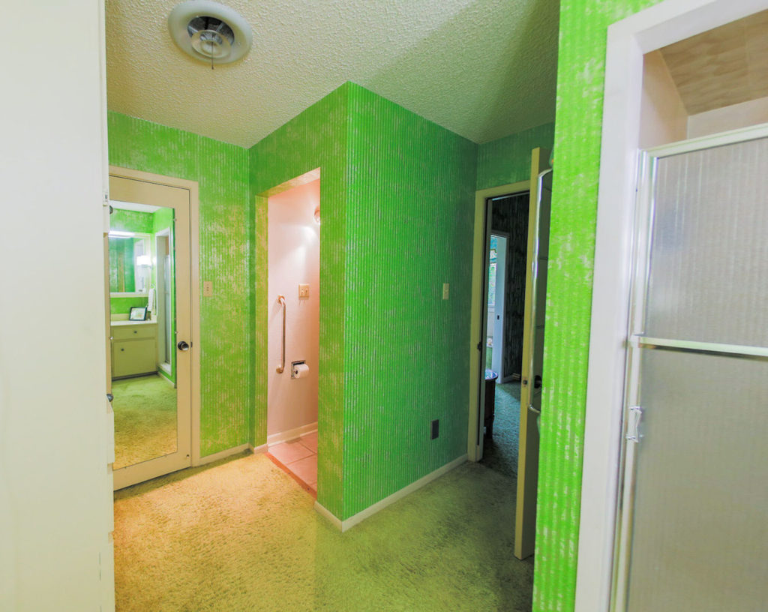
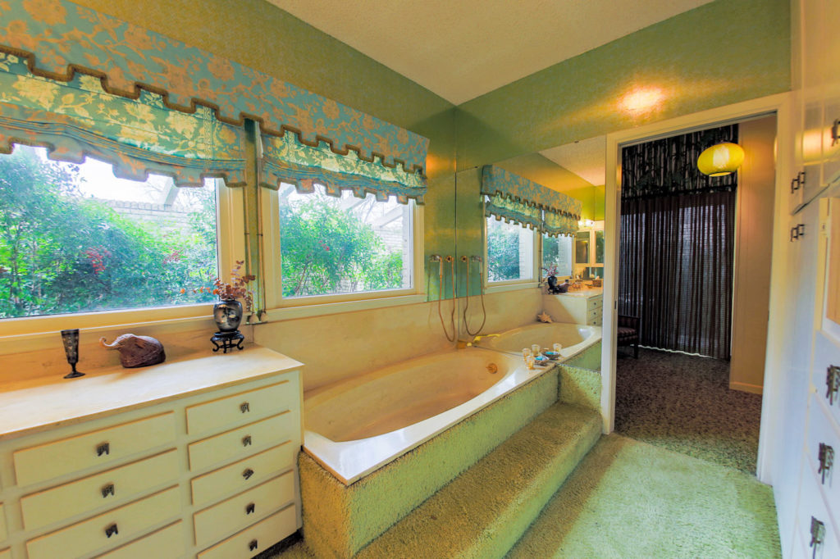
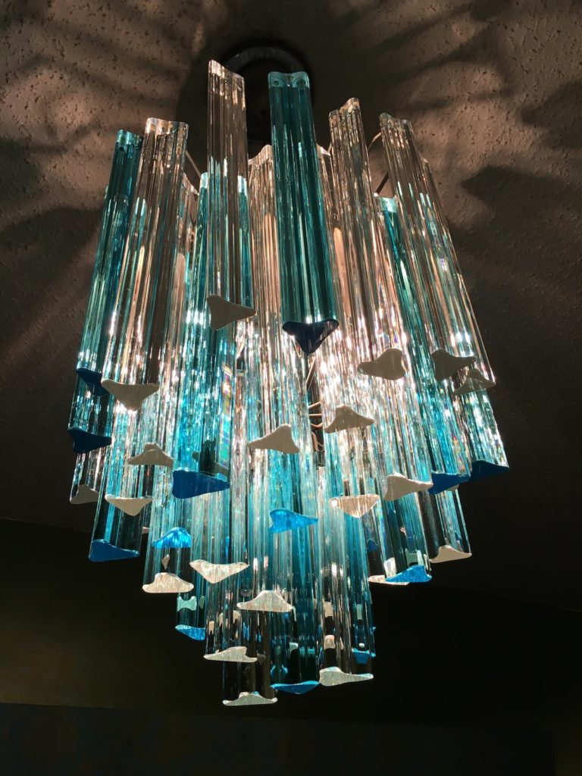
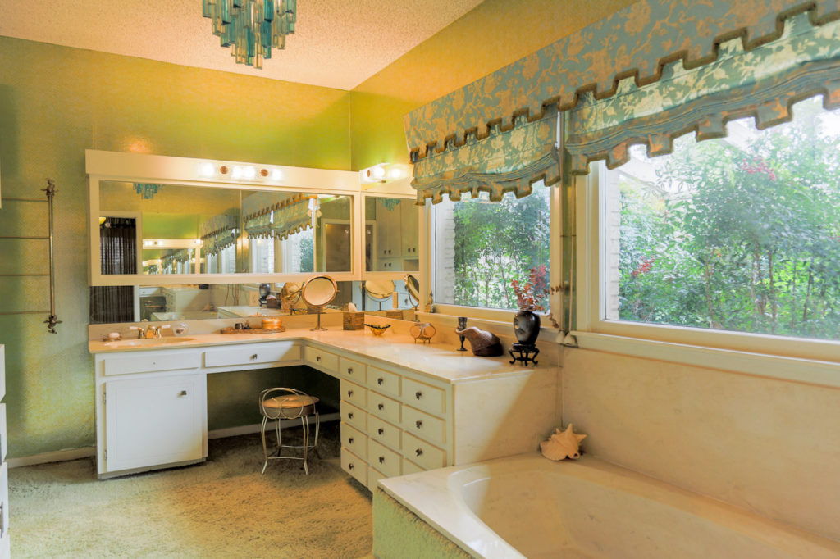
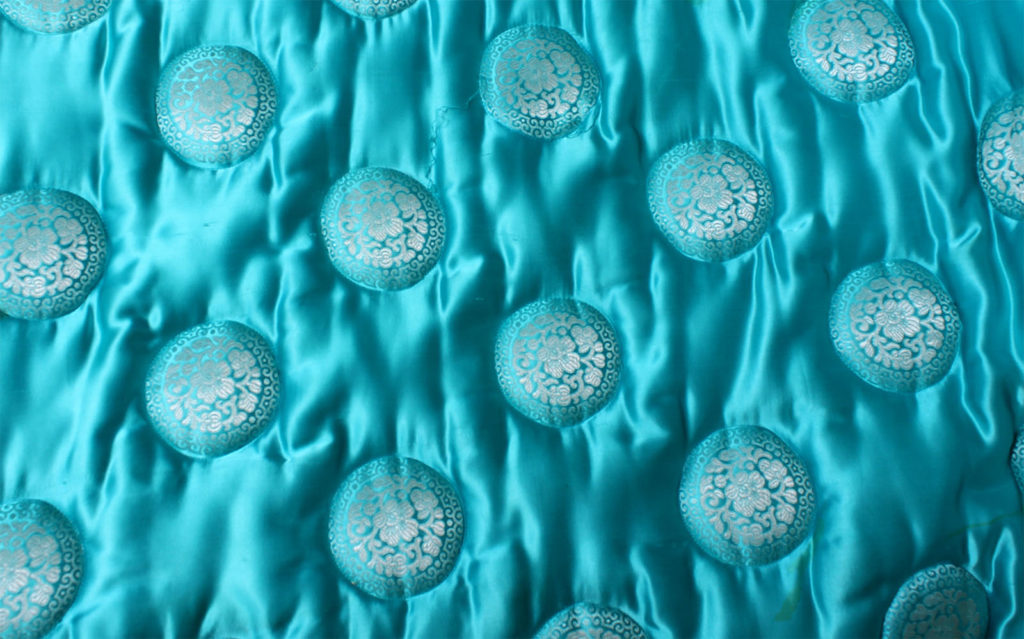
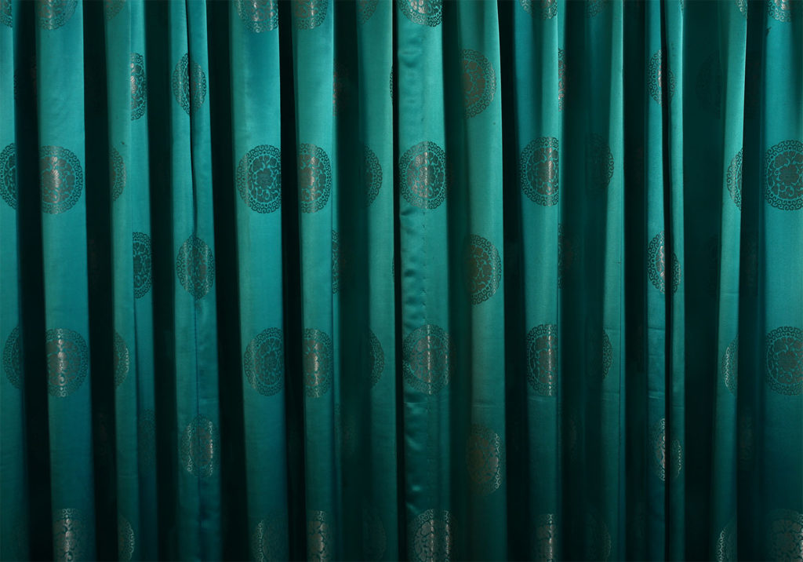
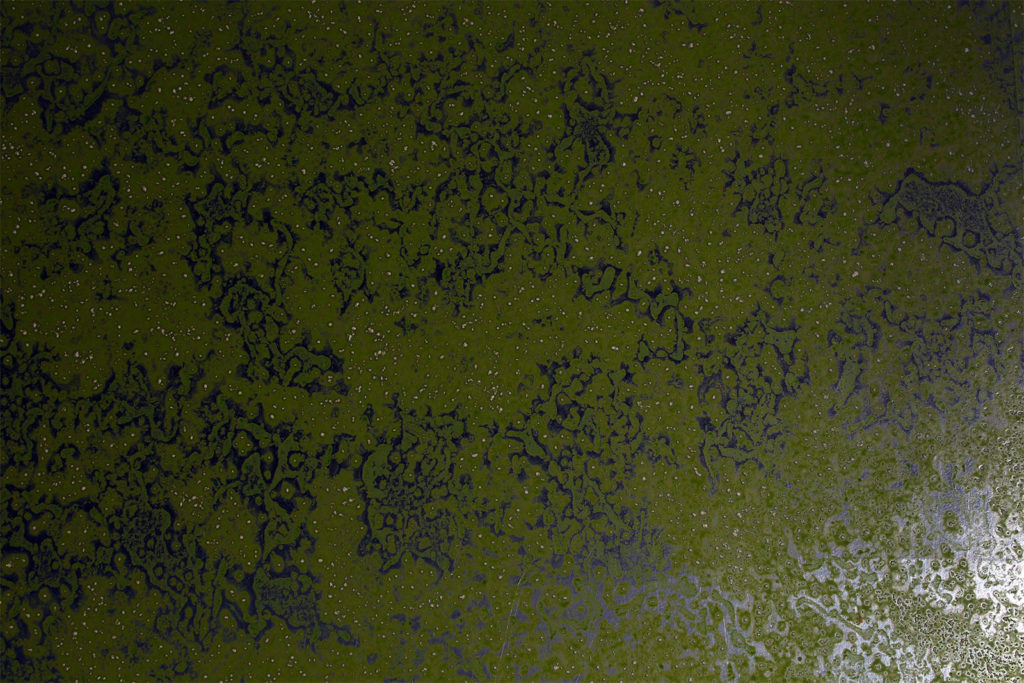
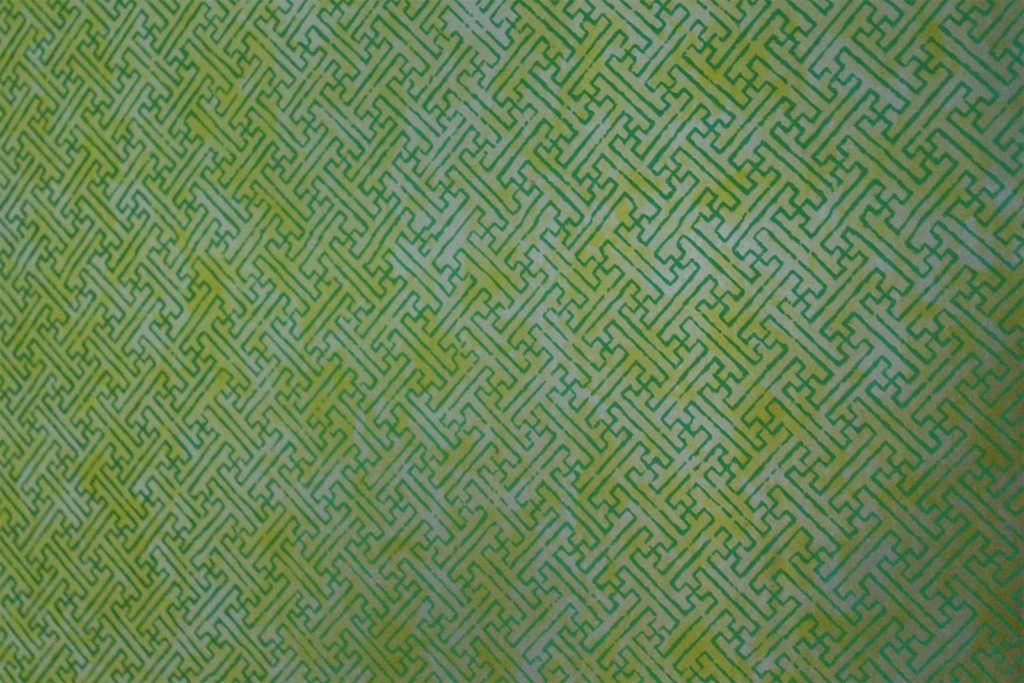
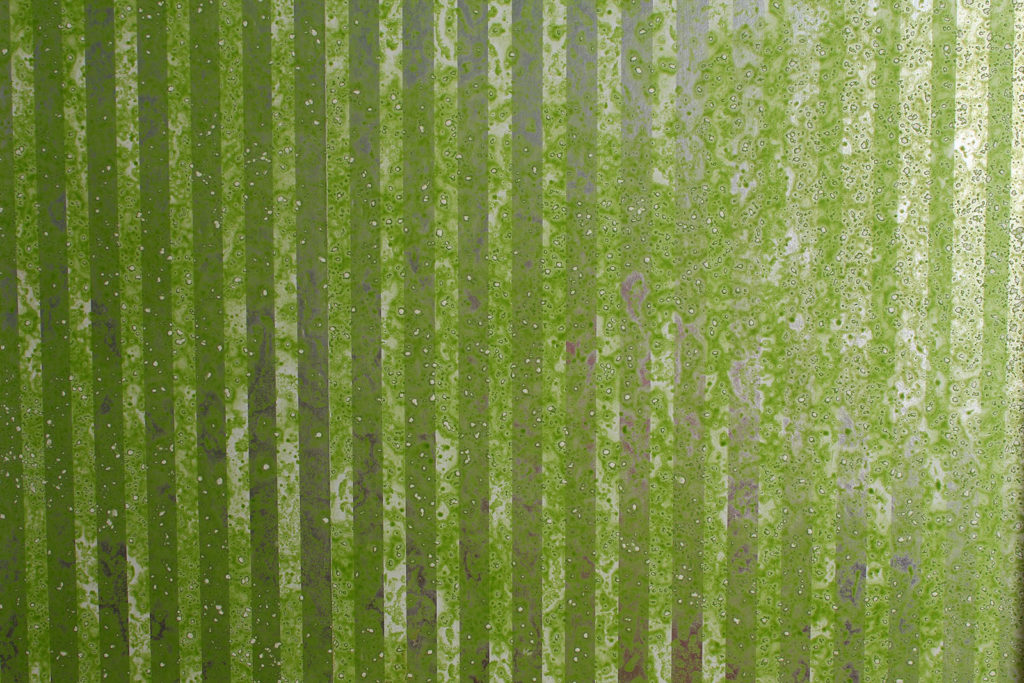
Secret Drinking Room
Downstairs
- The hidden room between the two master bathrooms
- A good place for a secret drink
- Wallpaper has eyes
- Includes a cedar sauna to relax in
- 12′ x 10′
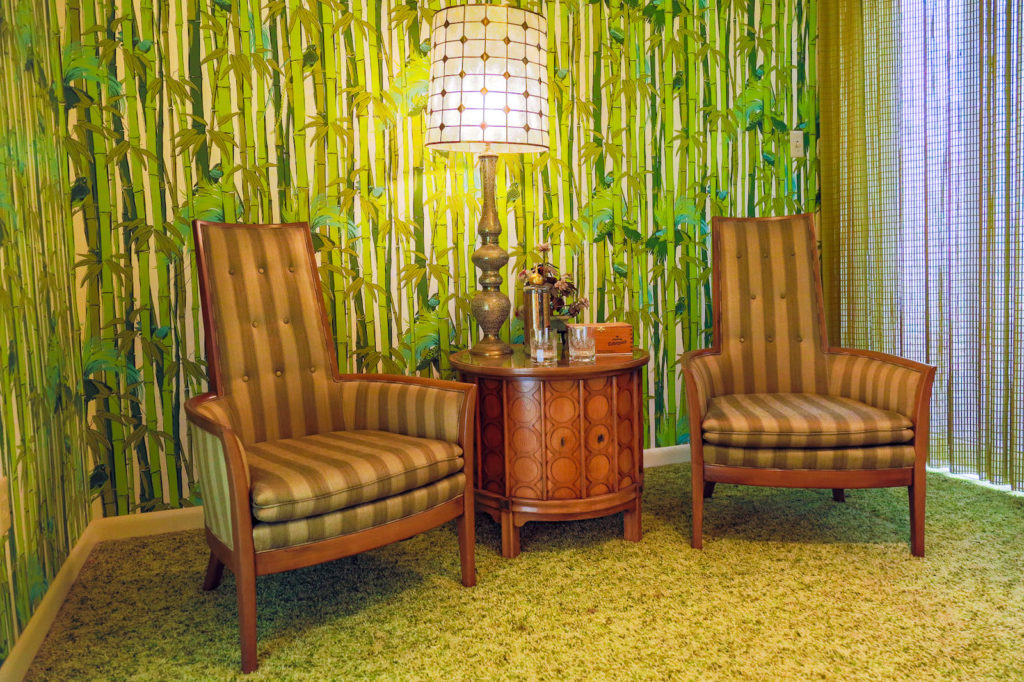
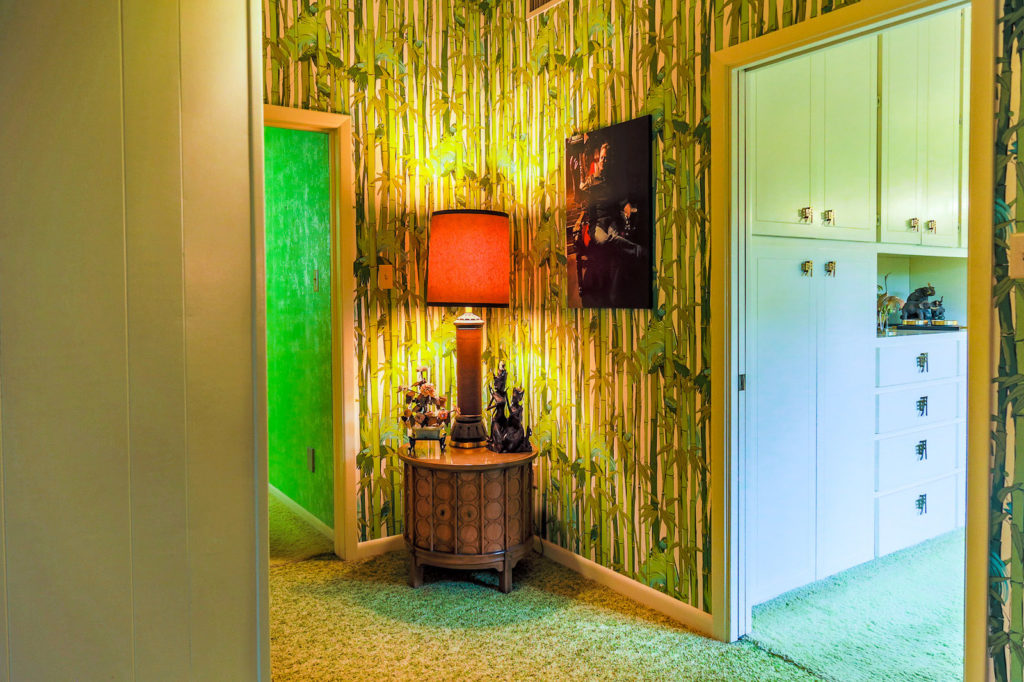
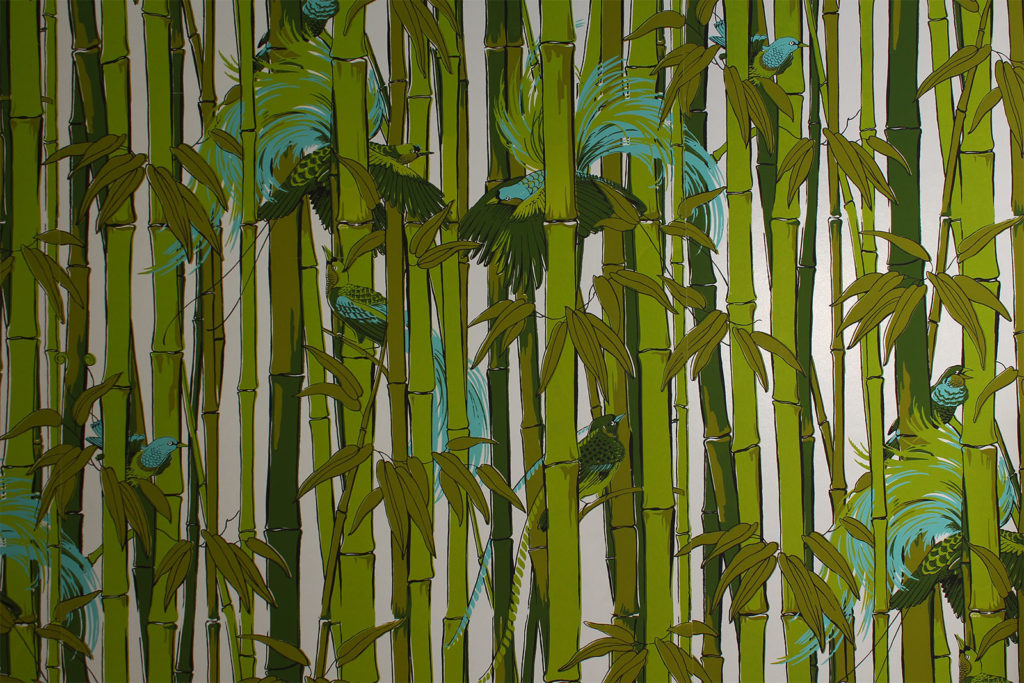
Sauna
Downstairs
- Hidden in the Secret Drinking Room lies the sauna
- Electric, cedar
- 5′ x 4′
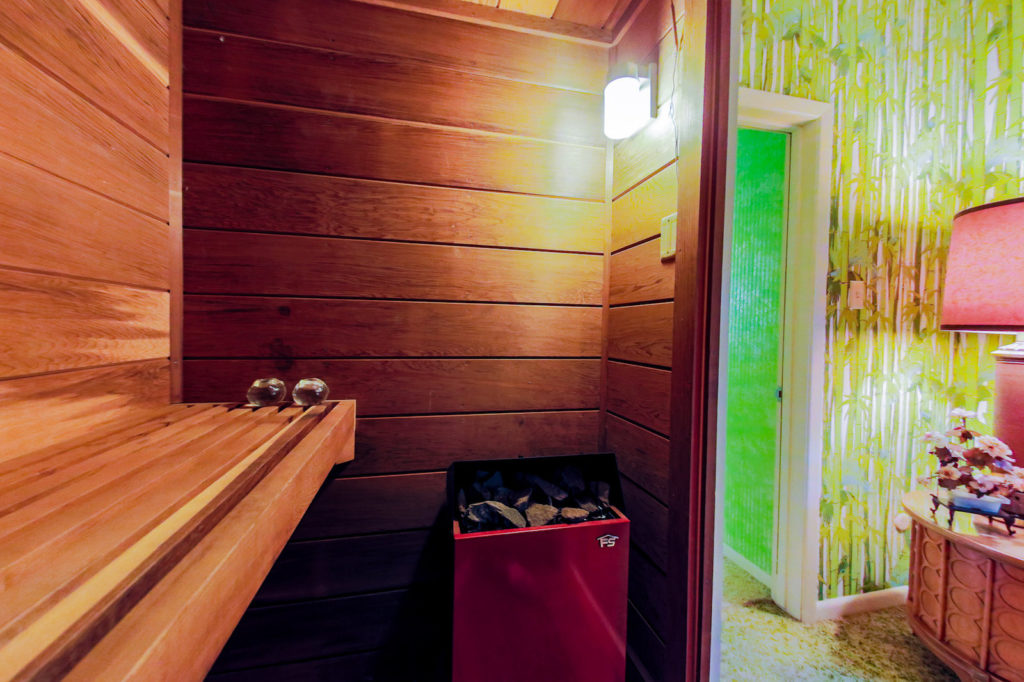
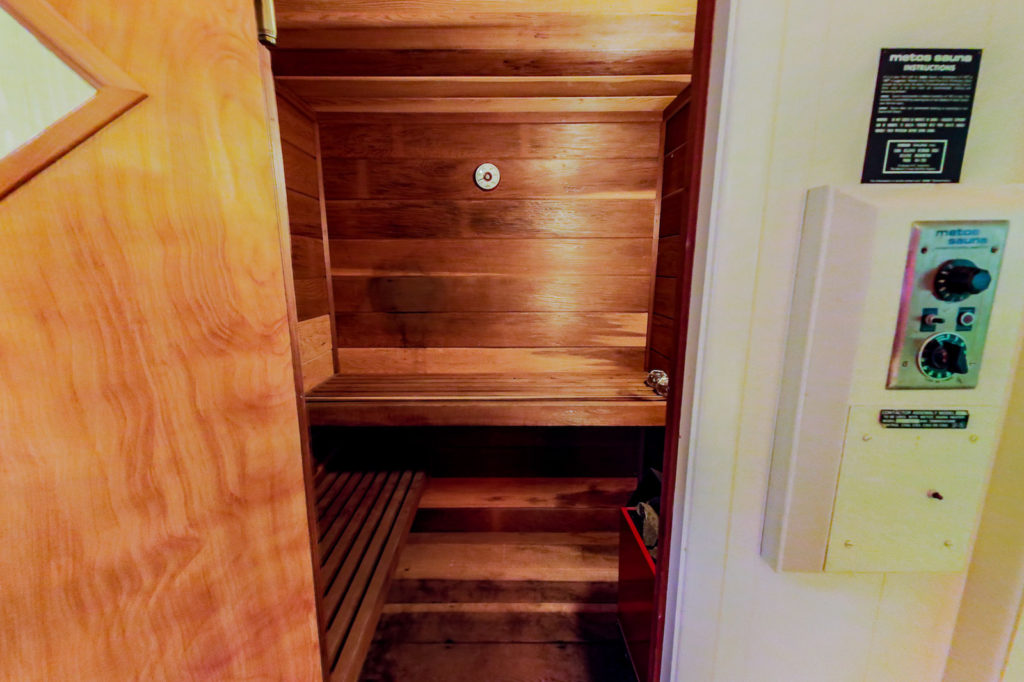
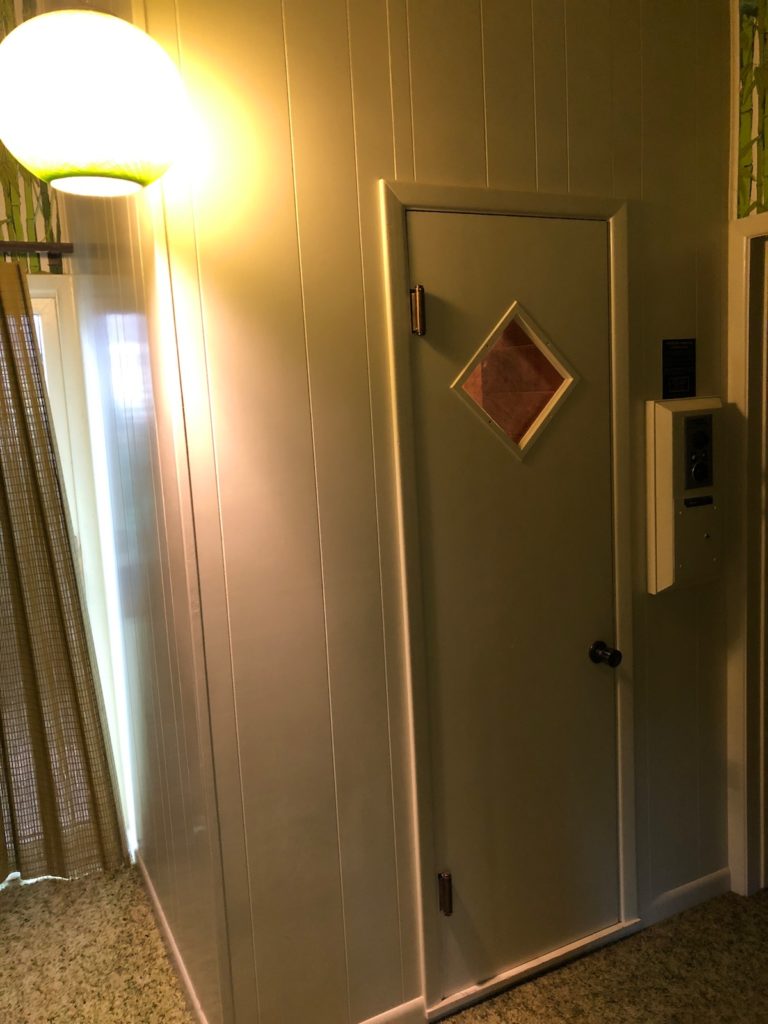
Study
Upstairs
- Fully shelved study
- Fine mahogany, and many leather-bound books
- Period-correct Playboys
- Italian chandelier
- 18′ x 15′
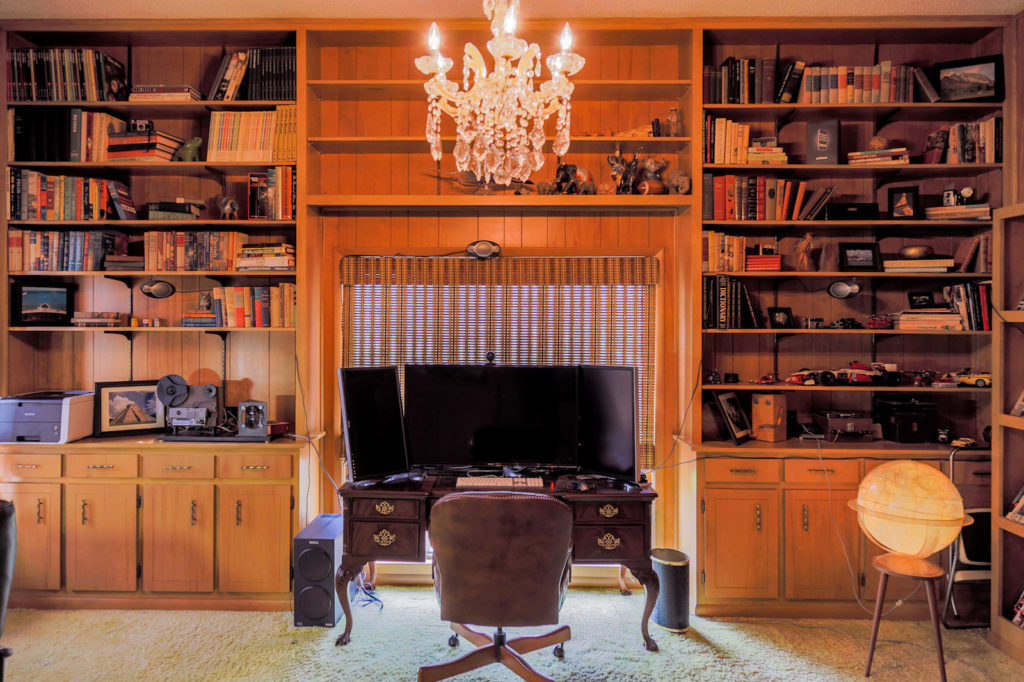
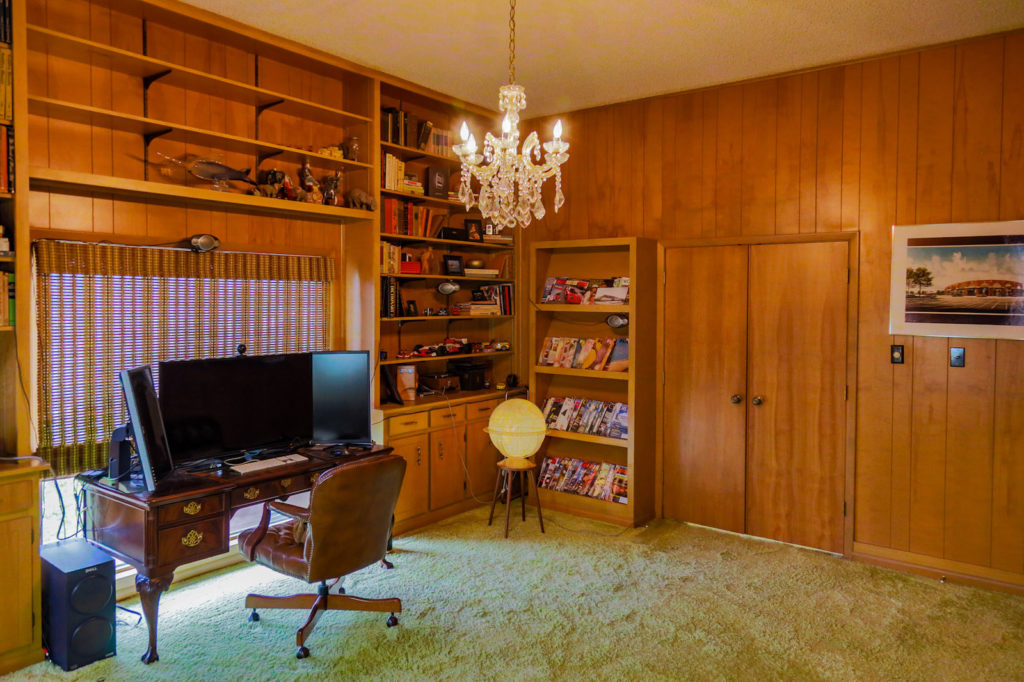
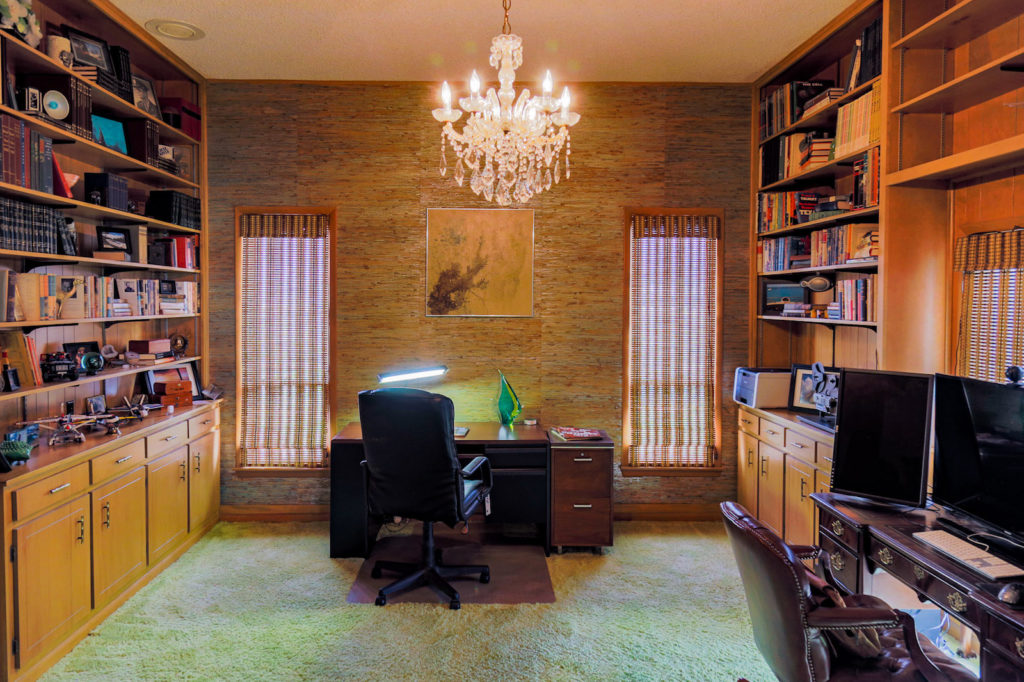
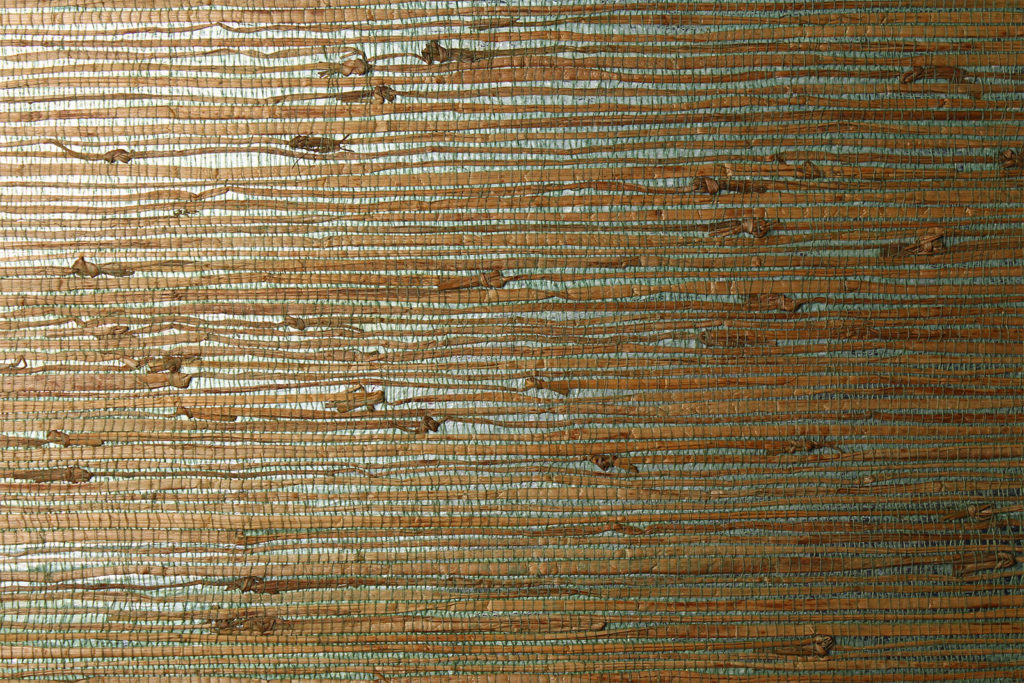
Wallpaper, backdrops, textures

















Downstairs makeup, wardrobe
- 32 square feet of counter space
- 14′ x 7′ (including tub)
- Room attaches to the Secret Drinking Room, another 12′ x 10′ (including sauna)
- Another large bathroom with plentiful counter space upstairs as well
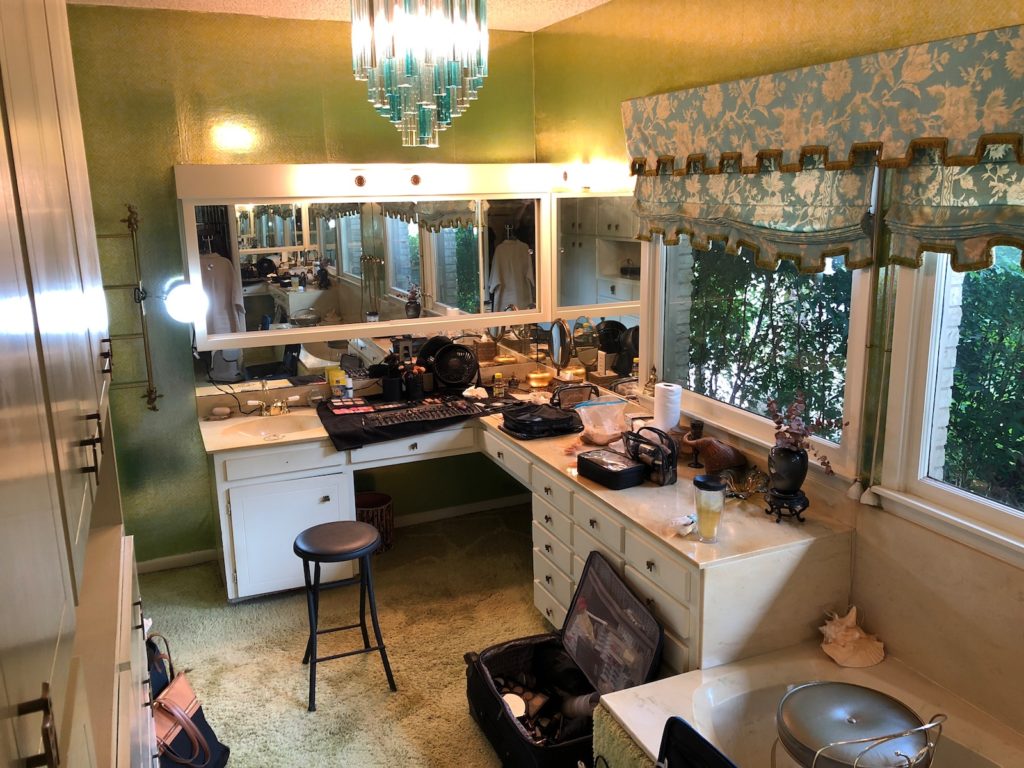
JFK Room
Upstairs
- More secrets are held in this room than the JFK administration
- Pinkest room in existence
- Dual walk in closets
- Chandeliers
- Jetson’s intercom
- Door to outside patio
- Amazing classic Zenith TV with sonic remote (works)
- Full bathroom
- 18′ x 19′, minus a 9′ x 12′ closet
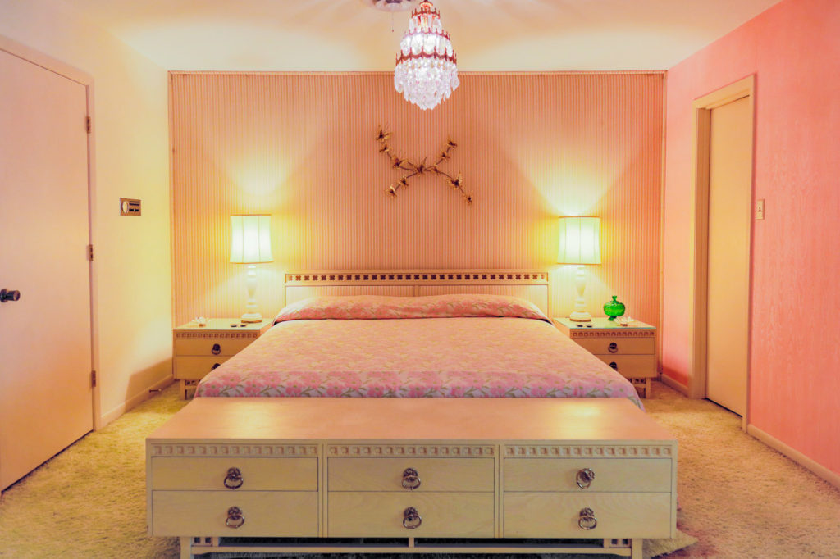
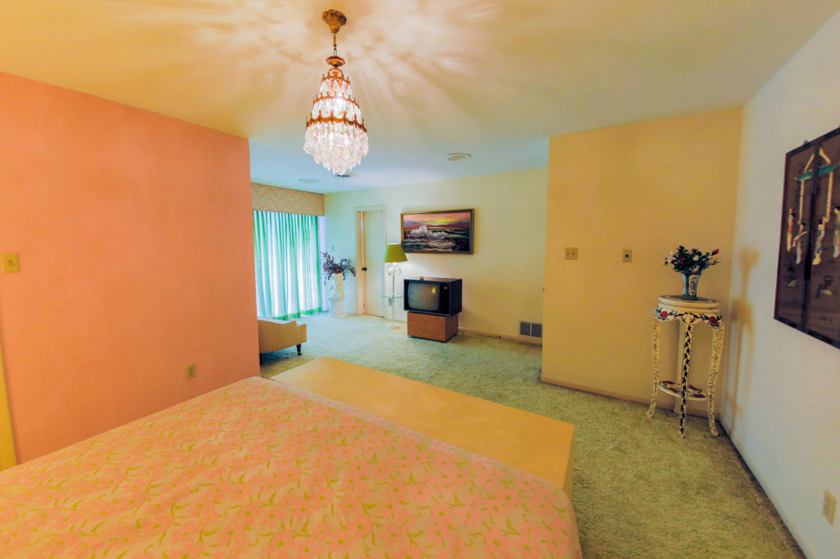
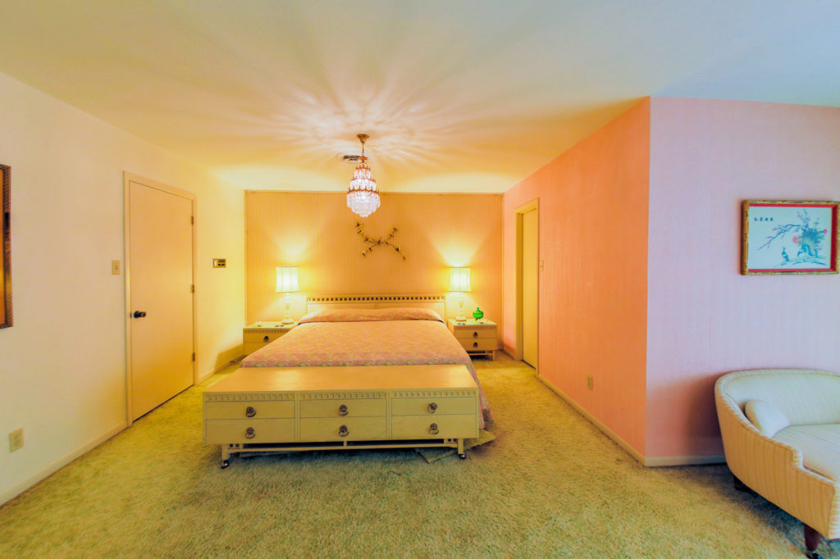
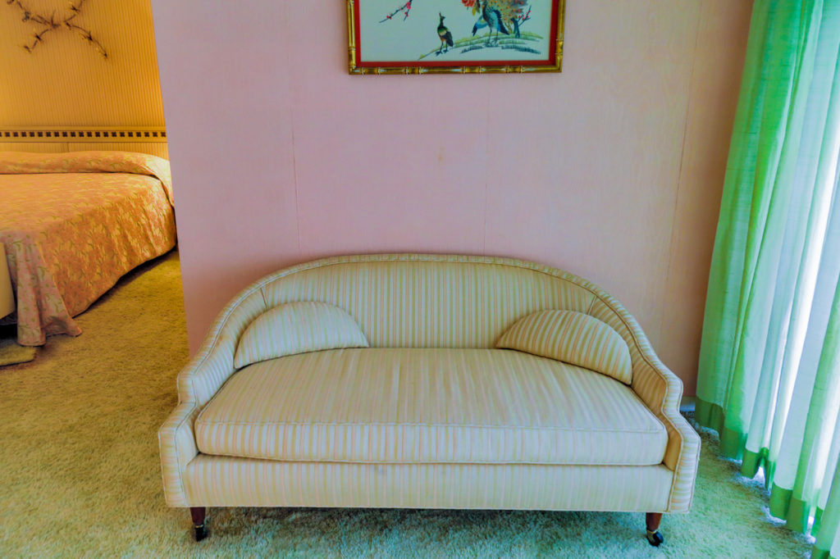
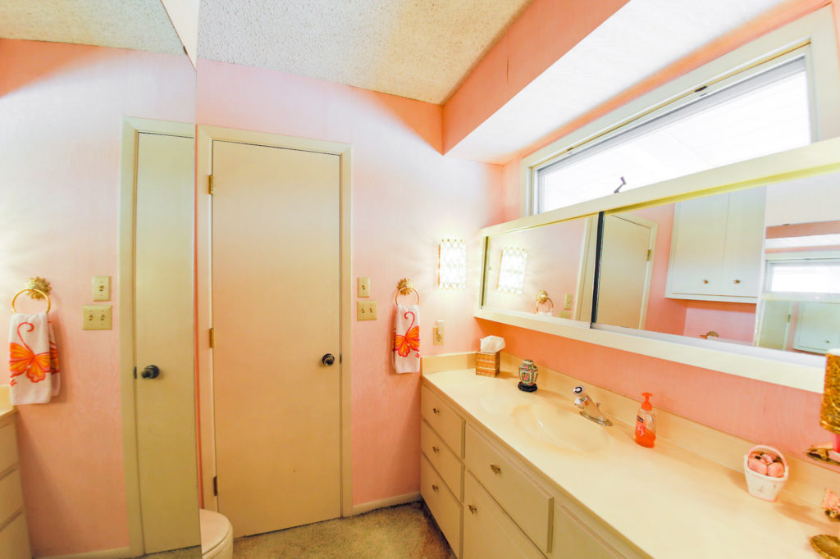
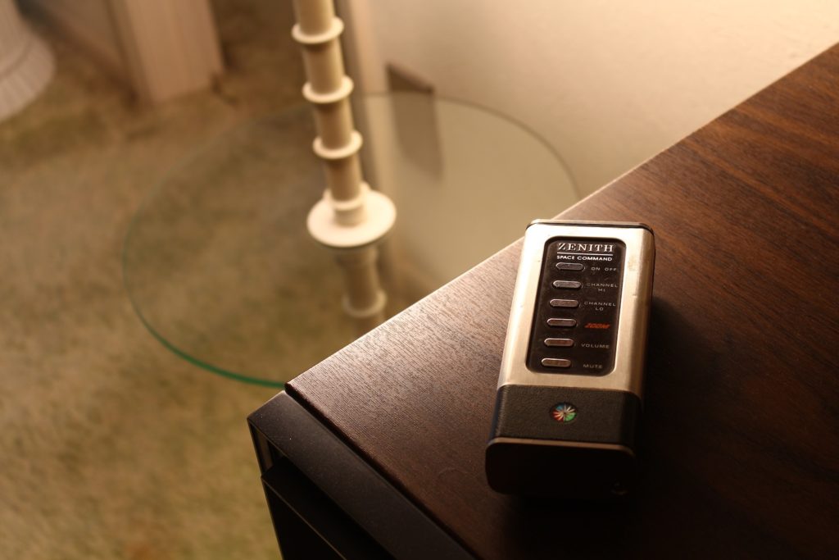
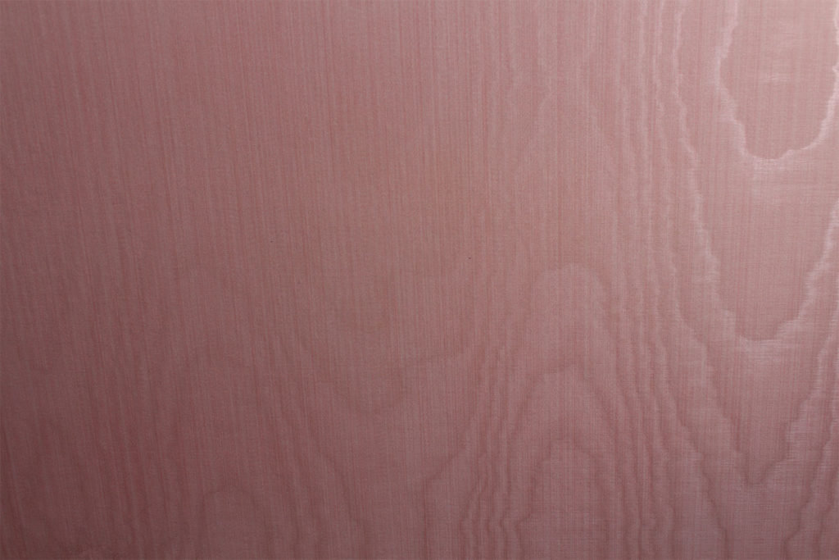
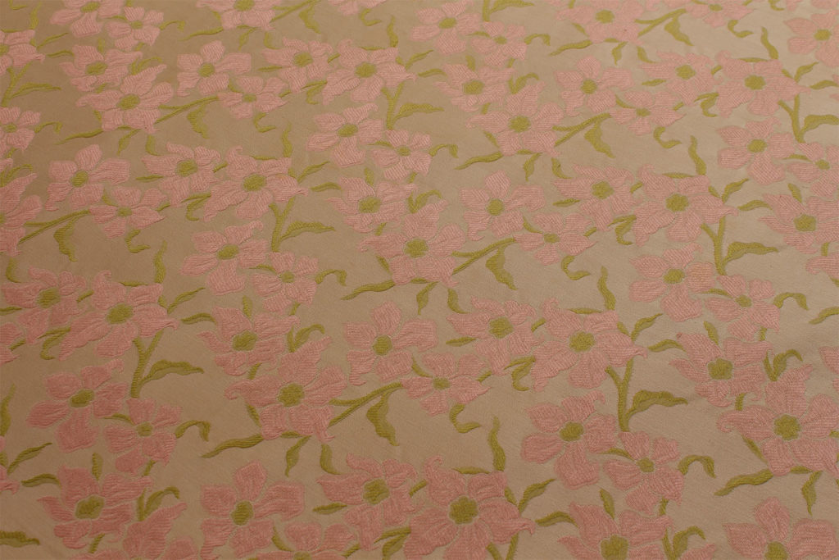
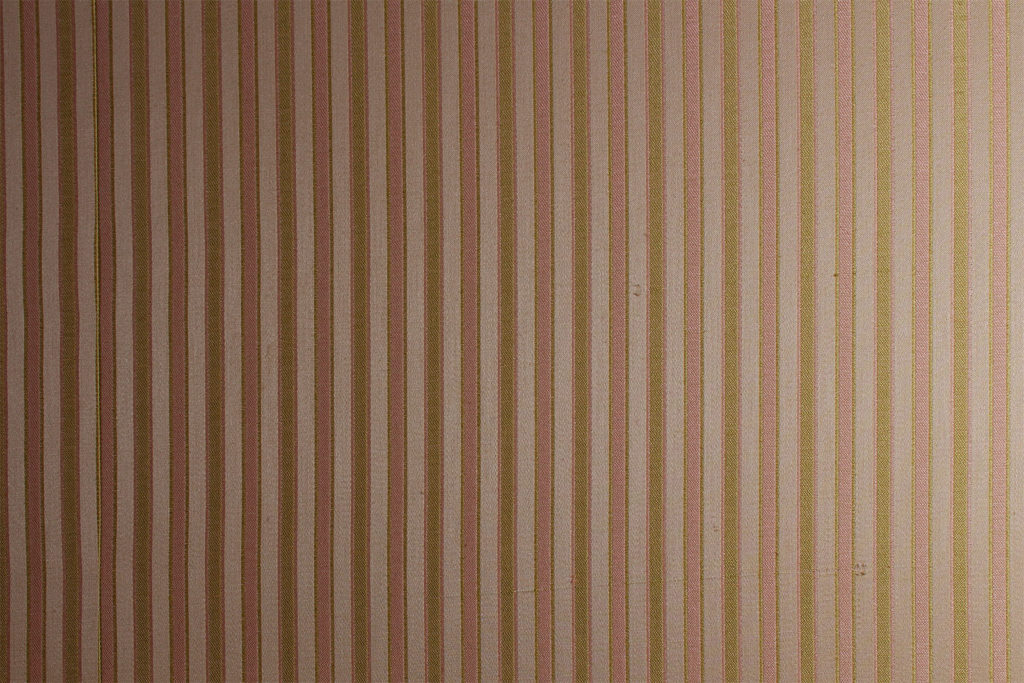
Fern Room
Upstairs
- Insane chairs
- 10′ x 7′ bathroom
- Small chandeliers
- Multiple bedspreads, blue (shown) and curtain-matching green pattern
- Jetson’s intercom
- Door to outside patio
- Full bathroom
- 18′ x 15′
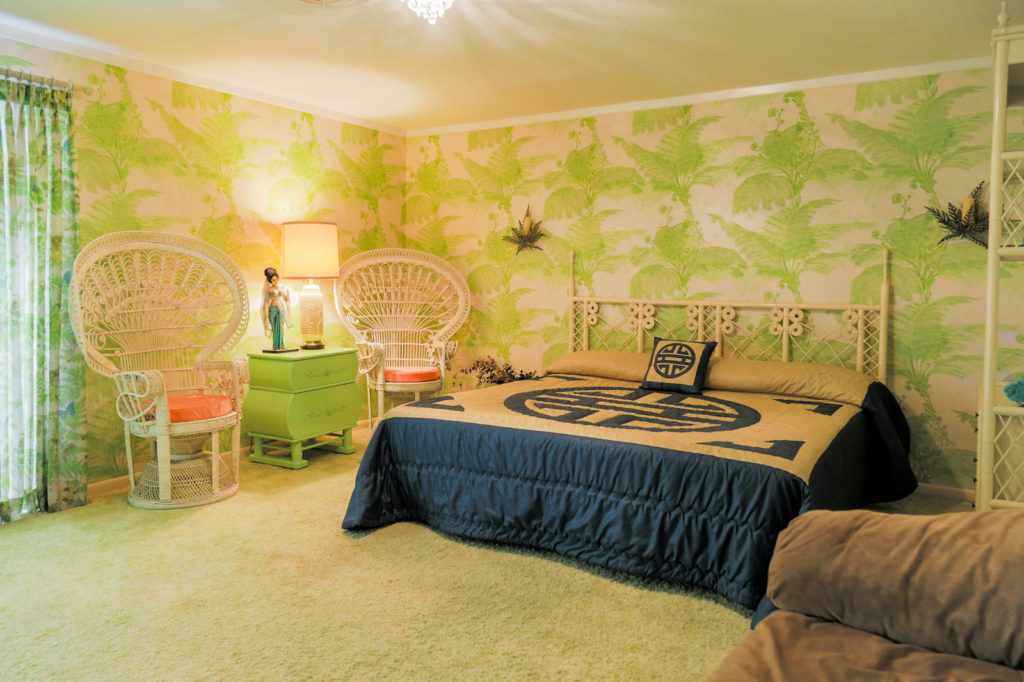
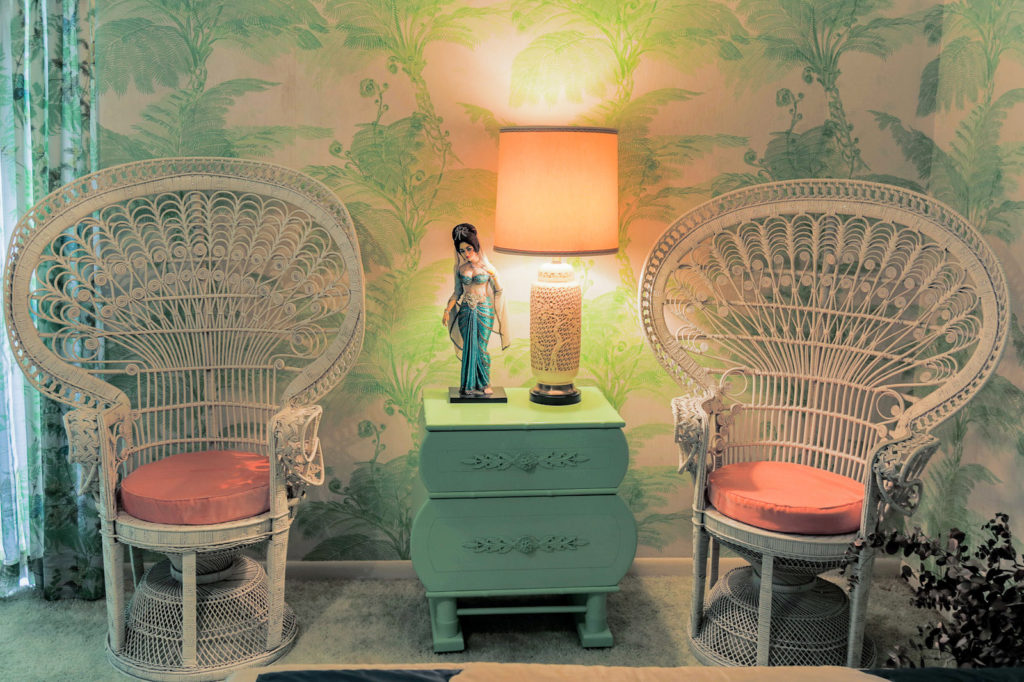
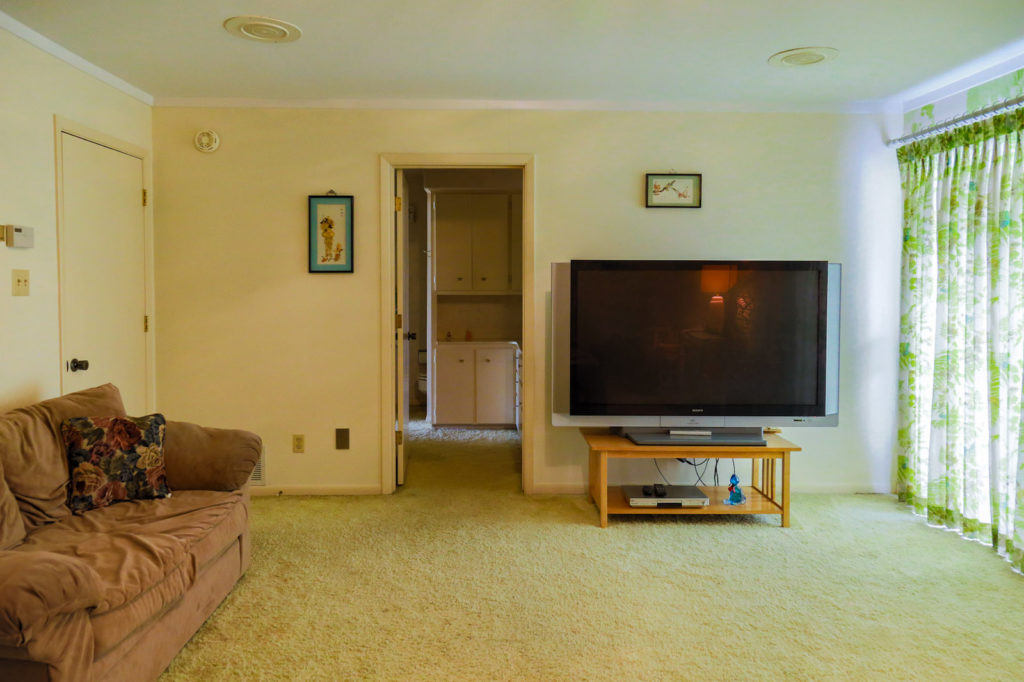
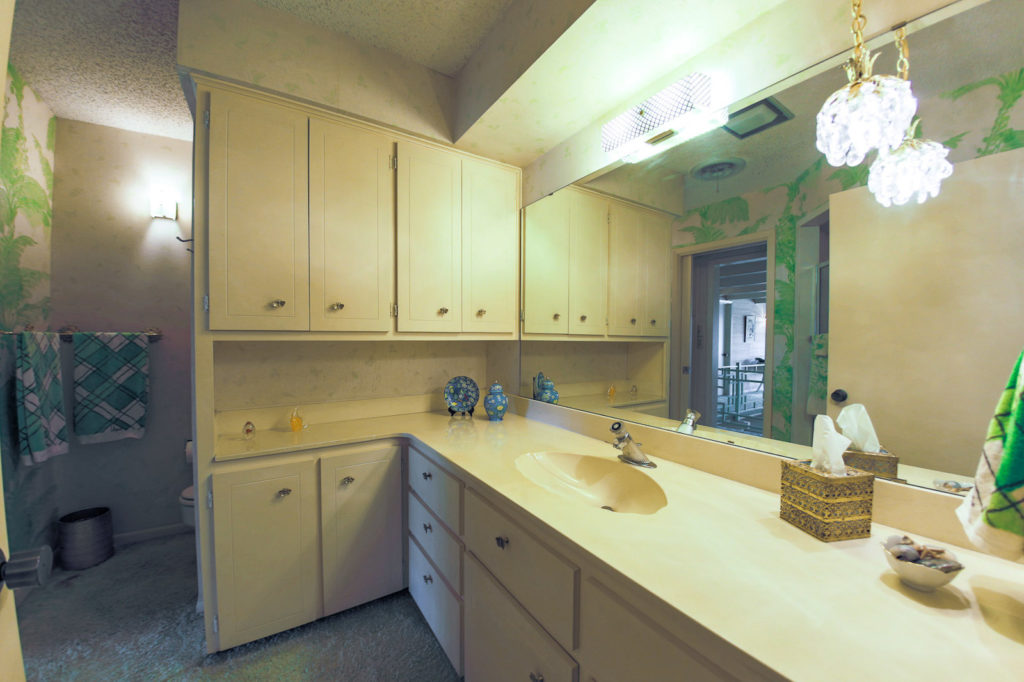
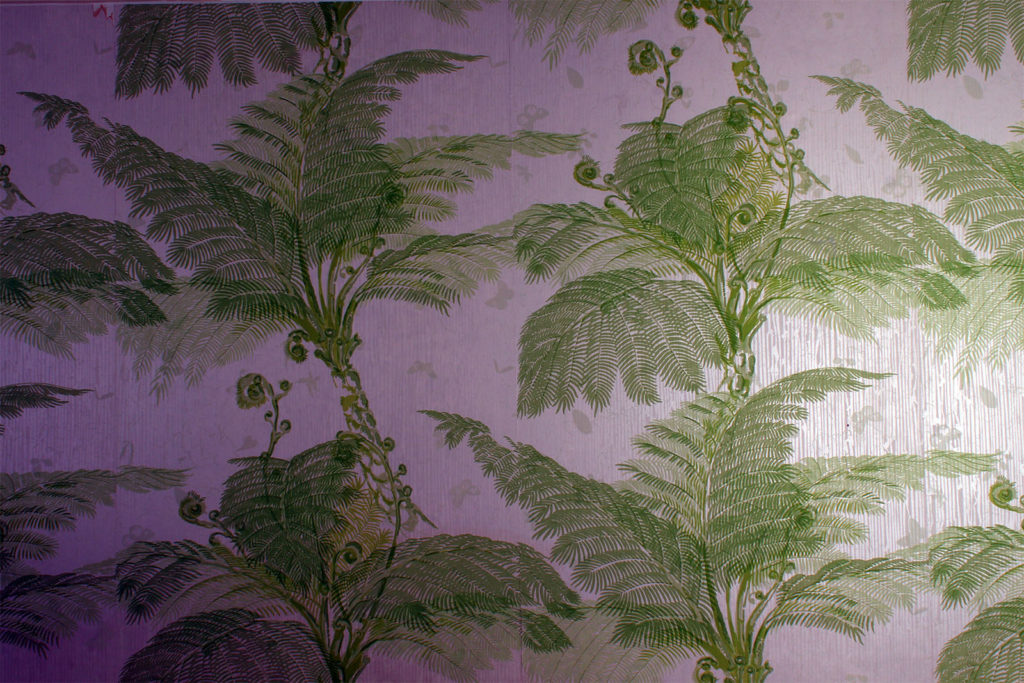
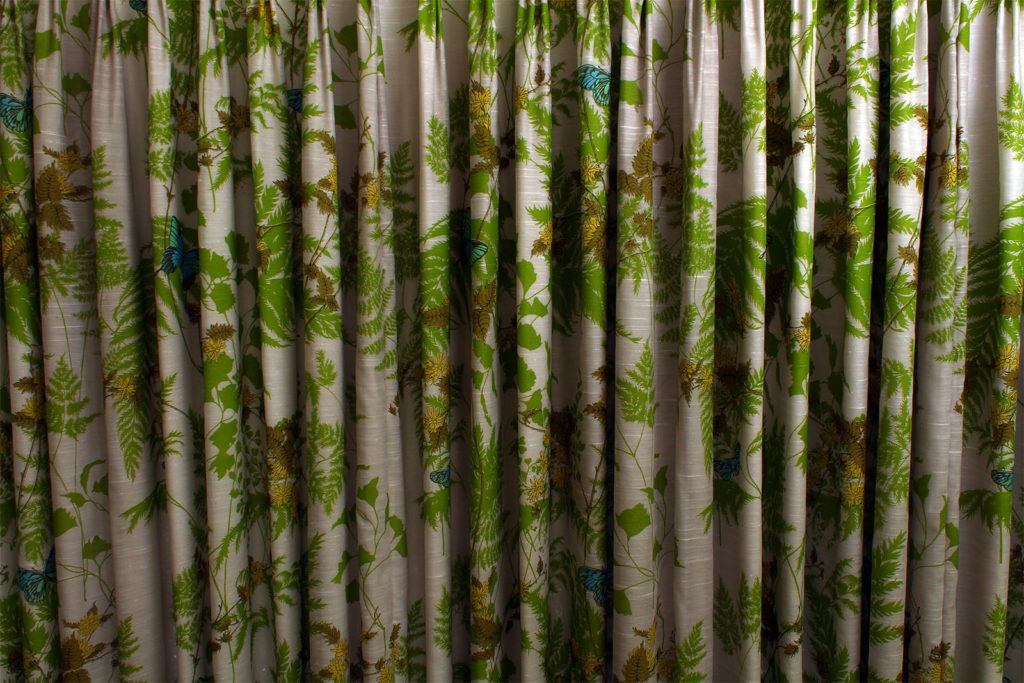
Oriental Room
Upstairs
- Well-themed Oriental room
- Matching wallpaper, drapes, and bedspread
- 16′ x 14′
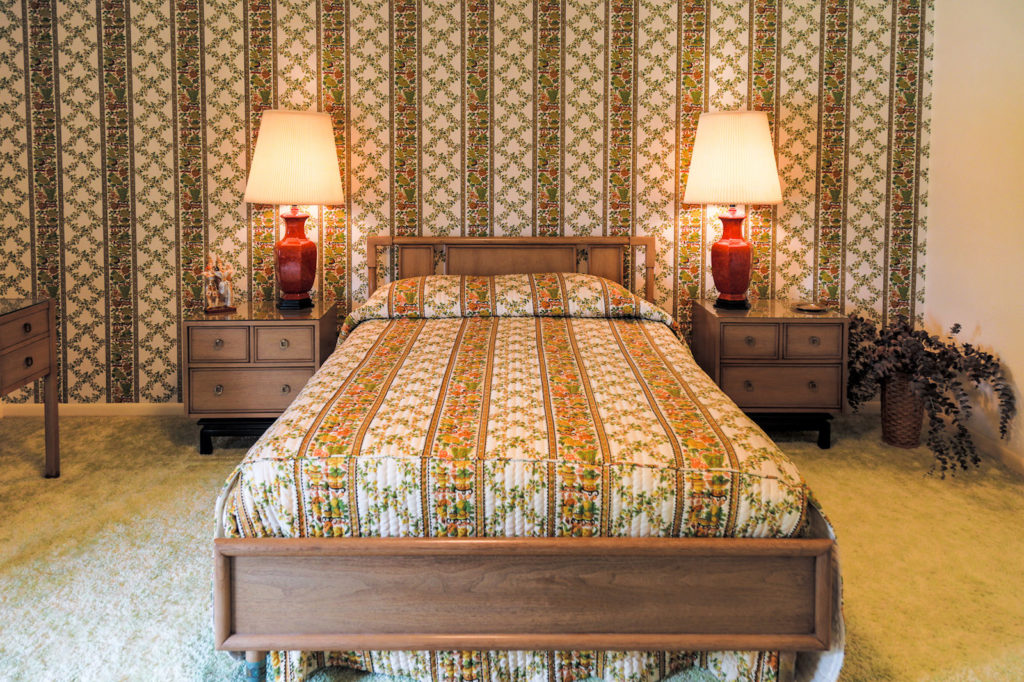
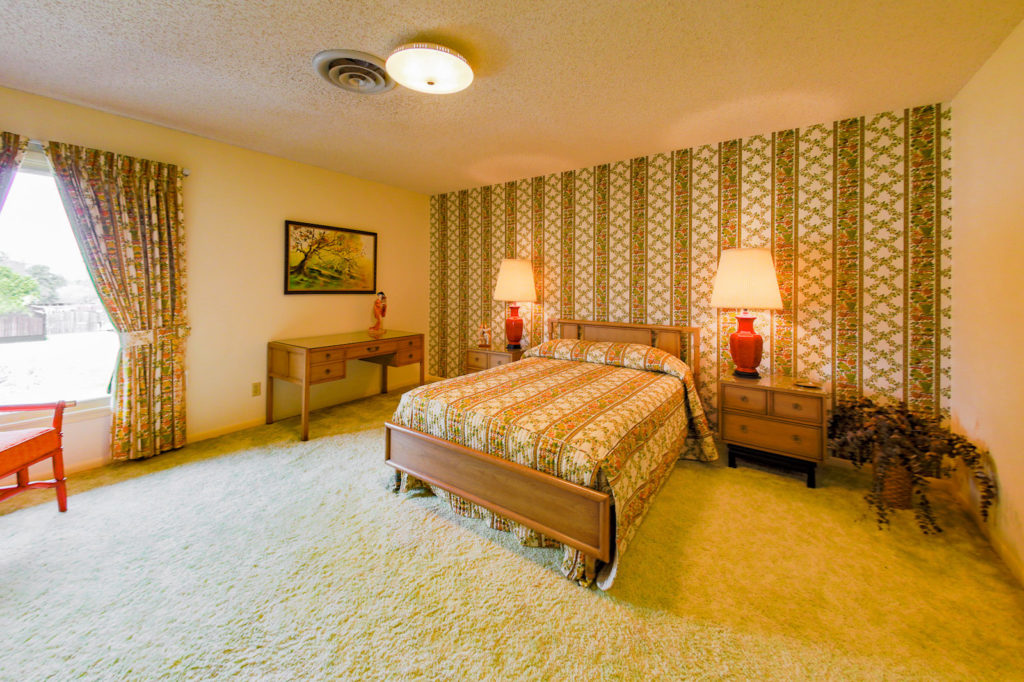
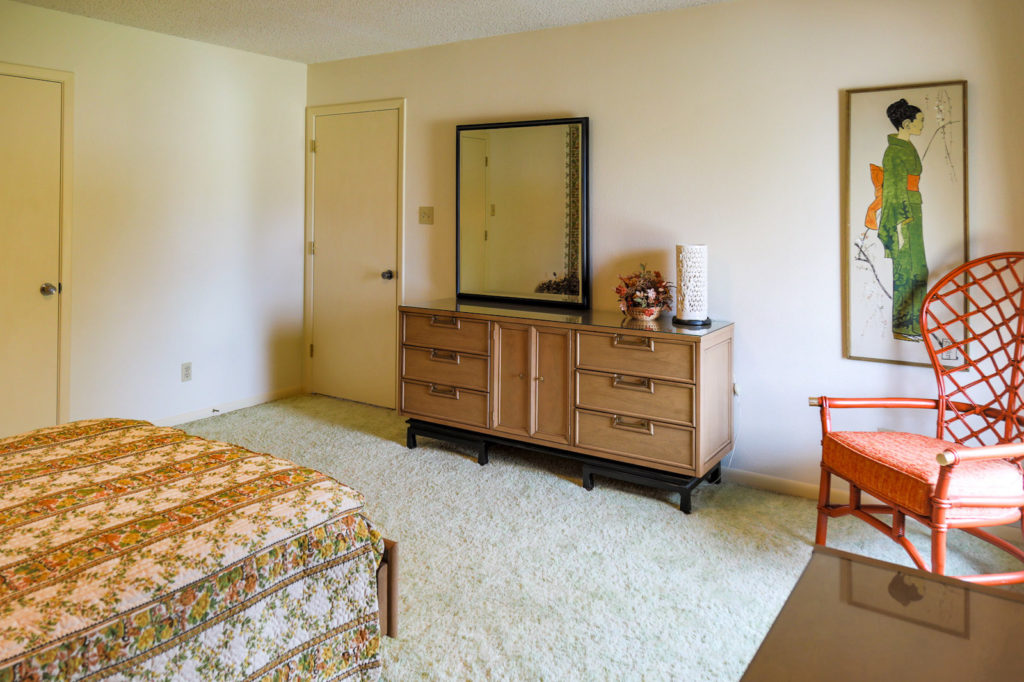
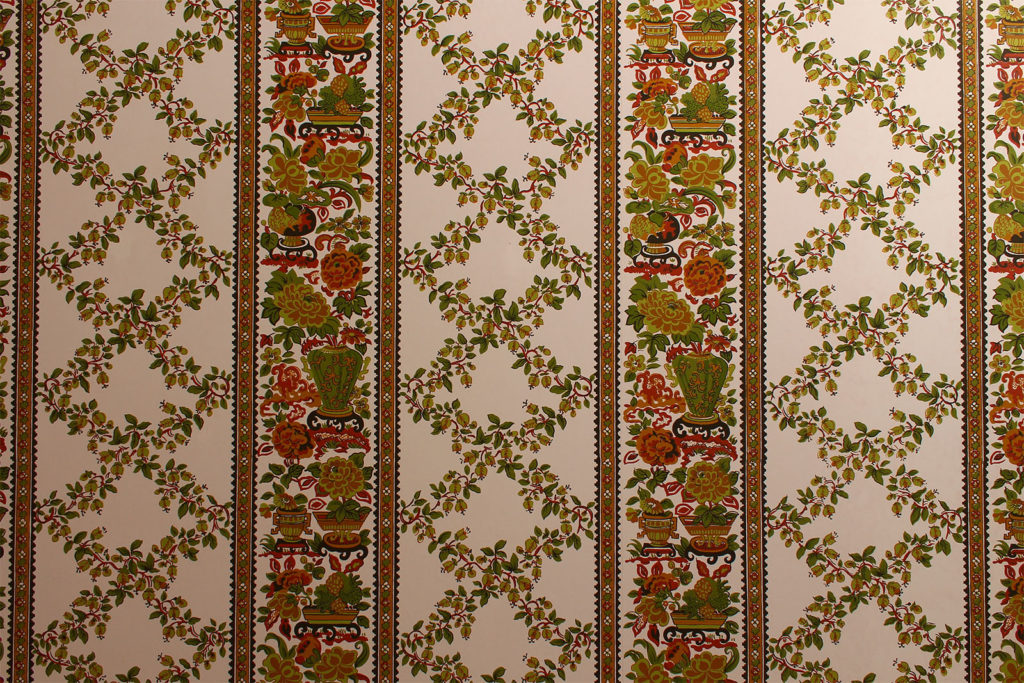
Miscellaneous Furniture Room
Upstairs
- Odds and ends room, great for shooting multiple ‘locations’ in one location
- Epic orange vintage couch
- Matching wallpaper and curtains
- Very large closet, stubbed for a bathroom
- 16′ x 14′
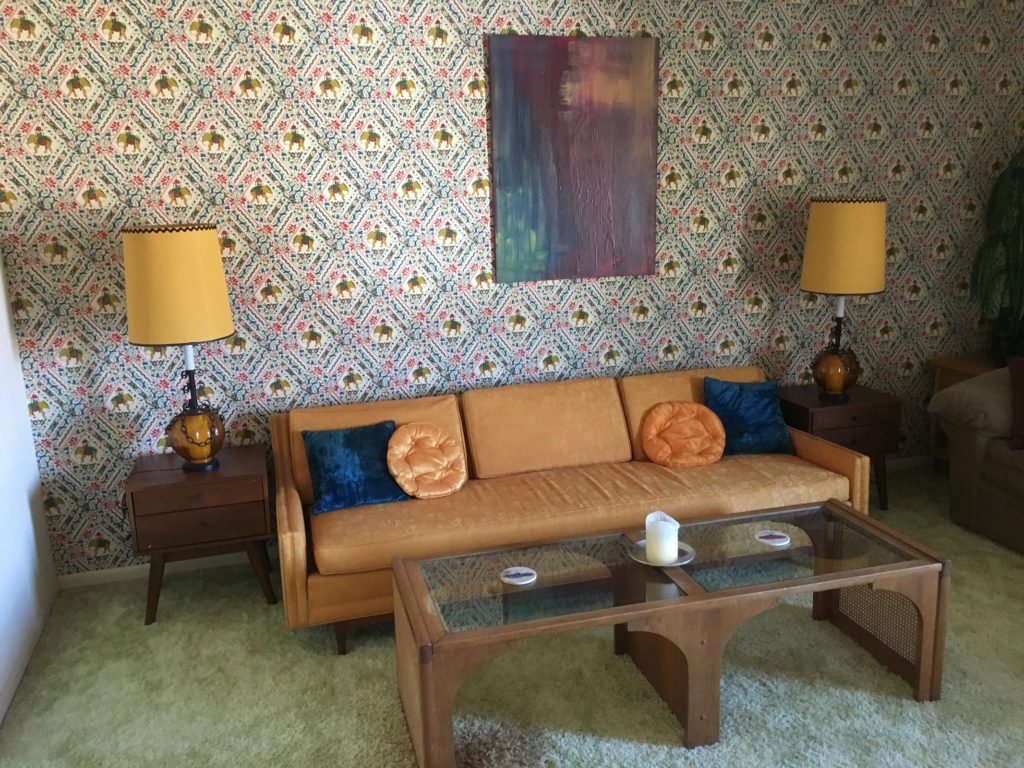
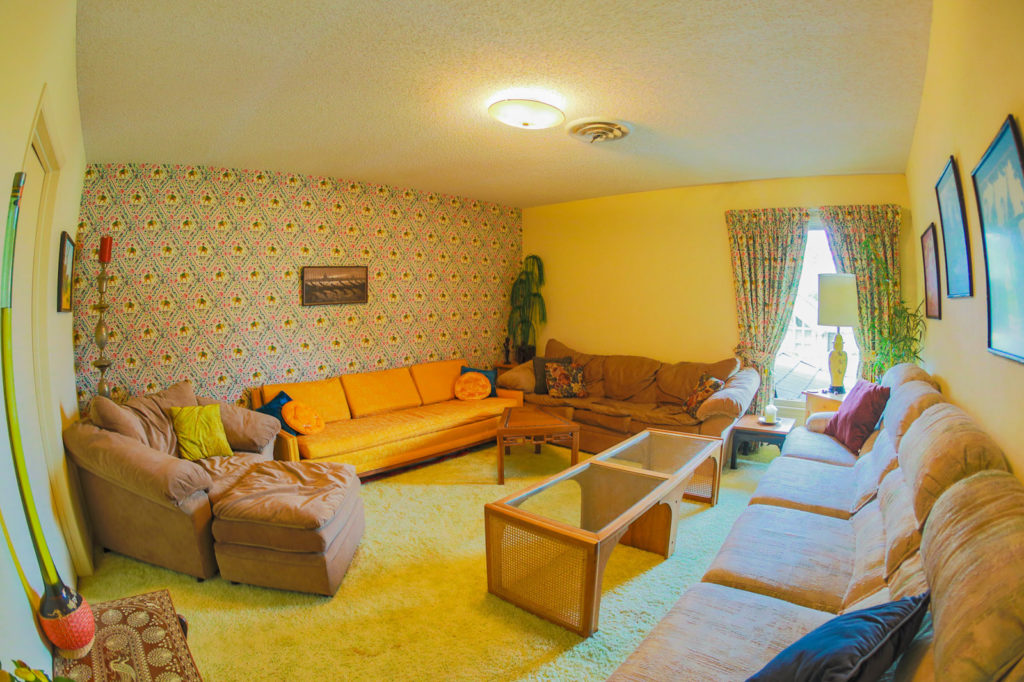
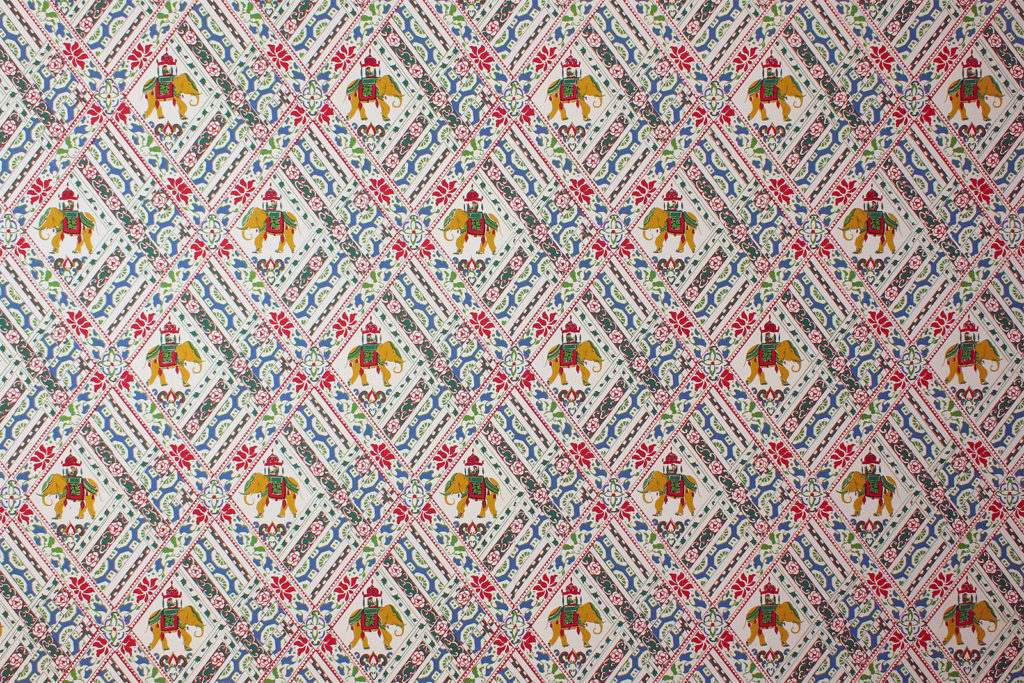
Upstairs Walkway
Upstairs
- 4′ wide walkway wraps around opening to foyer and upper living room landing, for downward shots
- Plenty of space to shoot interior bedroom shots from outside the rooms
- Chandeliers
- Handmade staircase/banister, matching woodwork
- 60′ x 4′
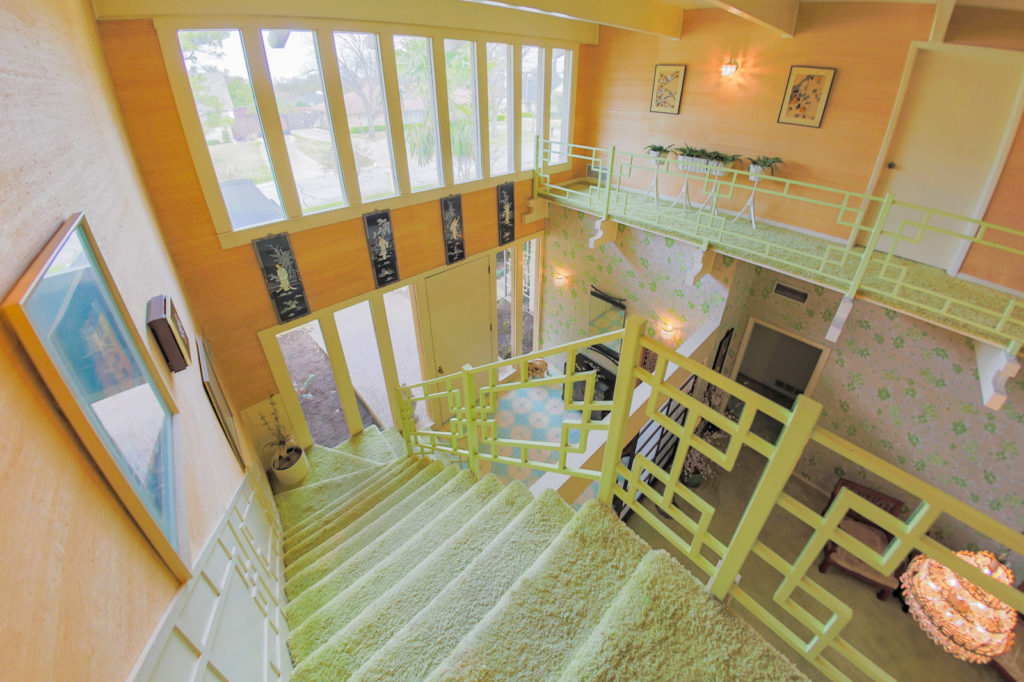
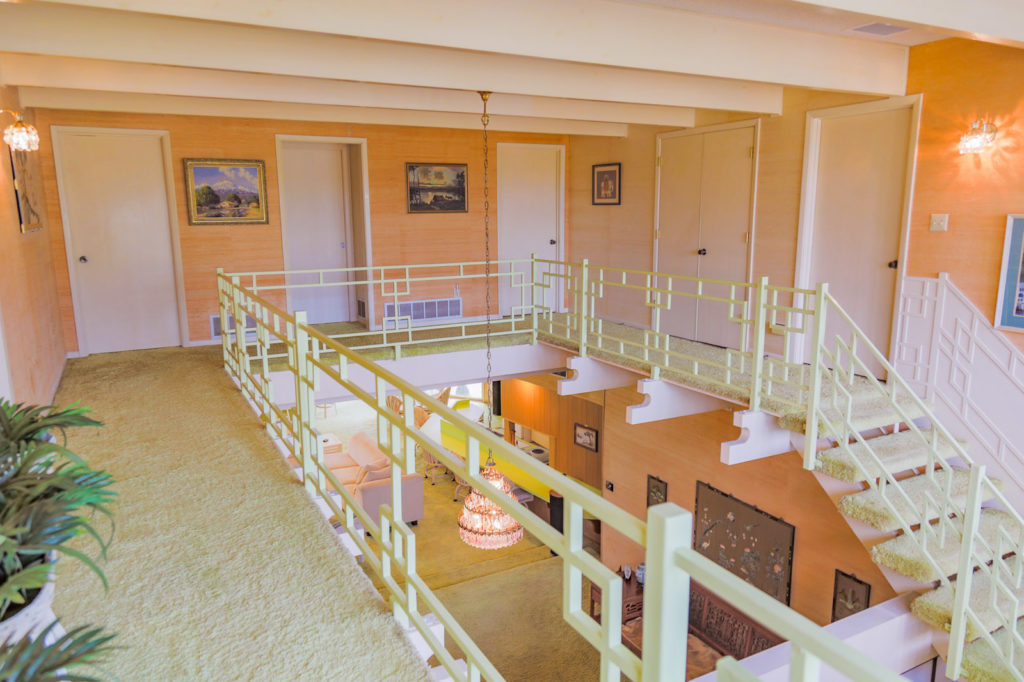
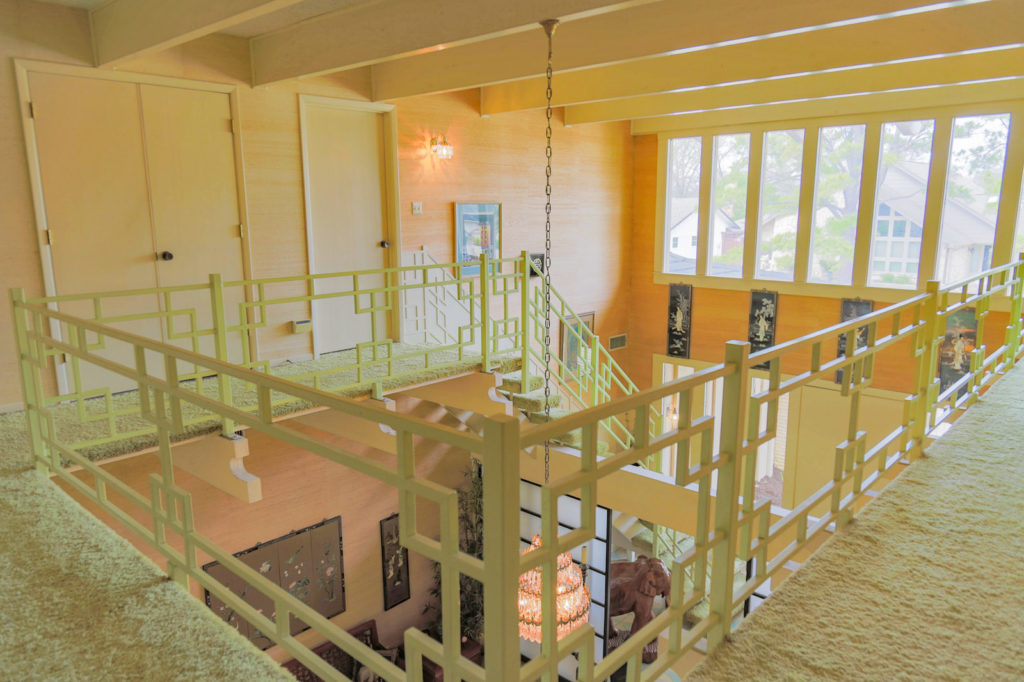
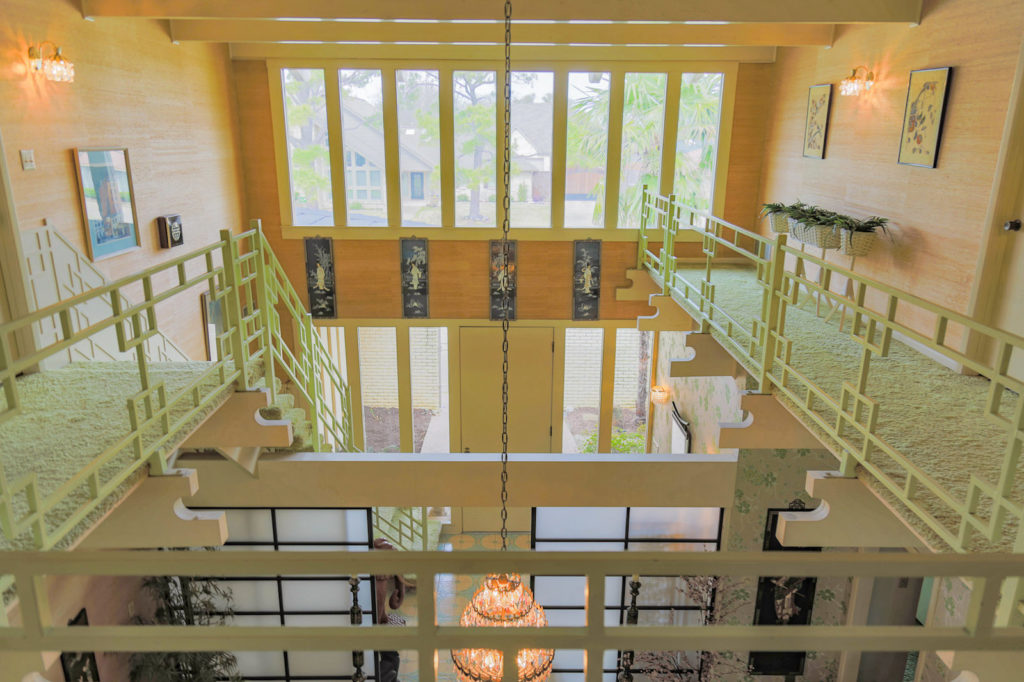

Upstairs Patio
Upstairs
- Massive upstairs outdoor patio overlooking the golf course
- Outdoor spiral staircase to the backyard
- 50′ x 30′, semicircular in shape
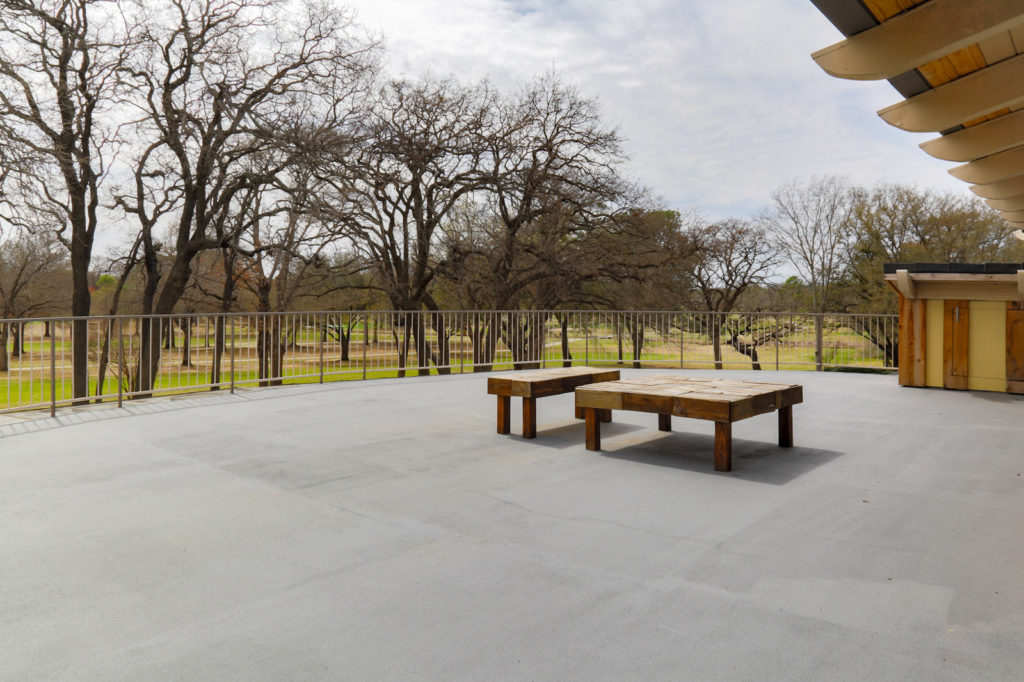
Wallpaper, backdrops, textures








Upstairs makeup, wardrobe
- Large counter space
- 10′ x 7′ (including shower, etc)

Technical- parking, lot, etc
- Nearly 5000 square feet of driveway
- Great spot for all production vehicles- trailers, RVs, box trucks, etc.
- Can park two rows of cars in front driveway, three to four wide near garages
- 4′ wide front door, with ramp, no stairs
- House located on a very quiet cul-de-sac, with another 120′ of street parking
