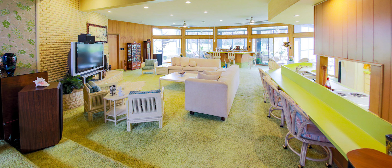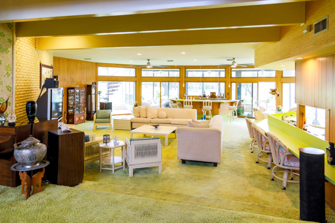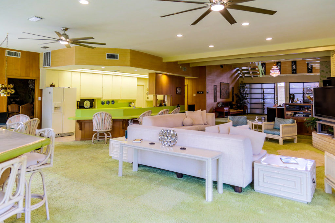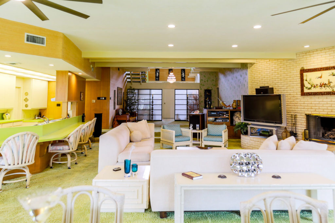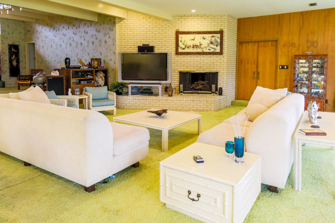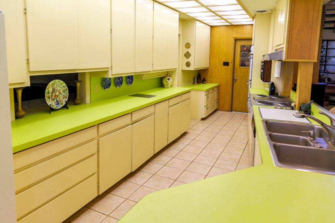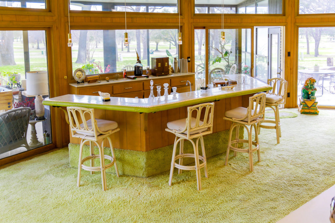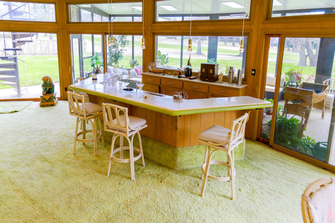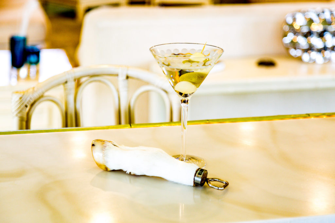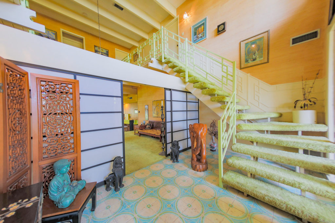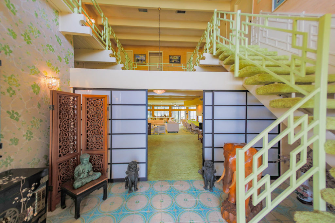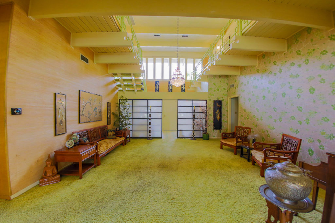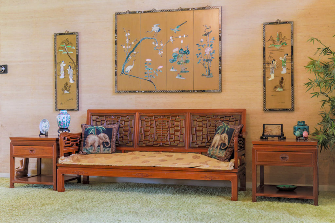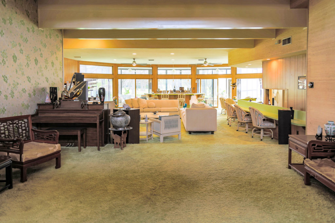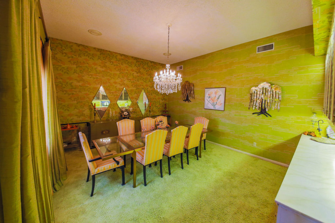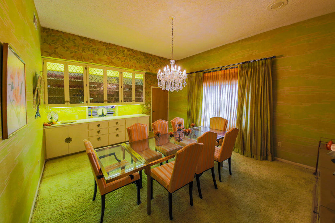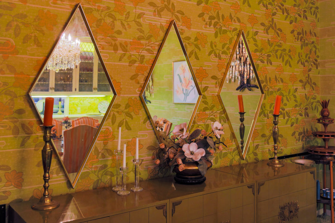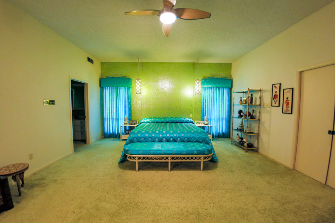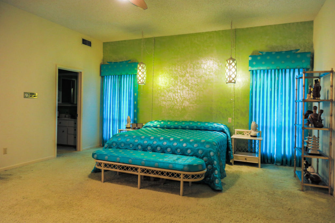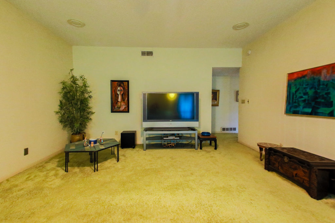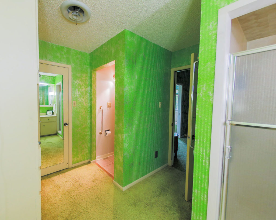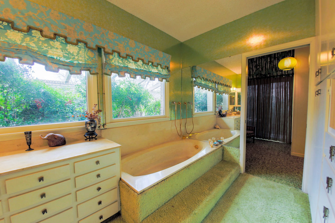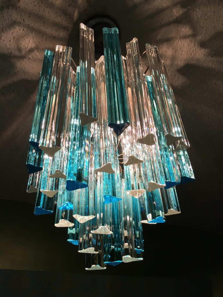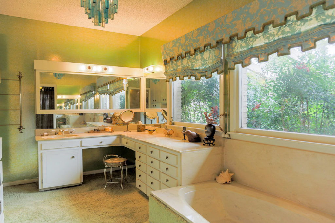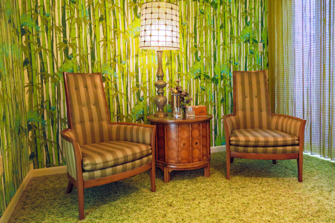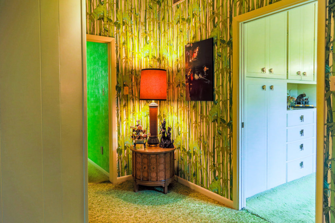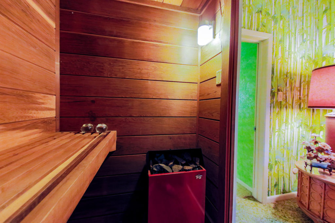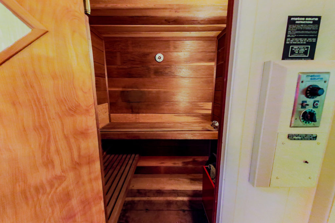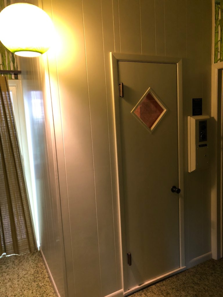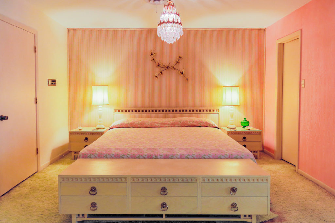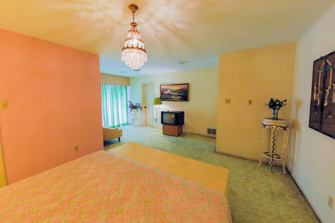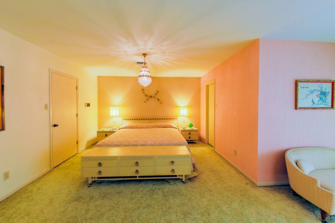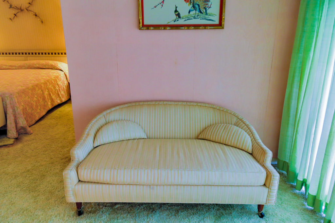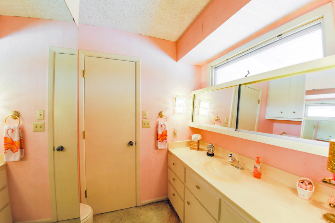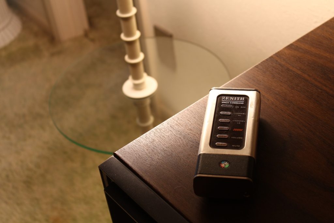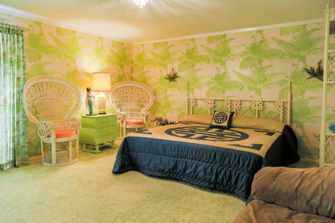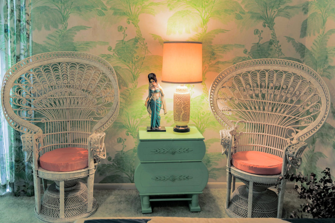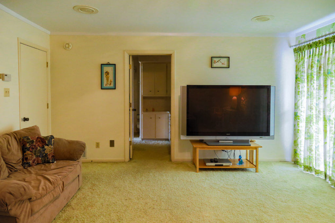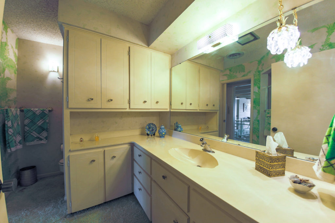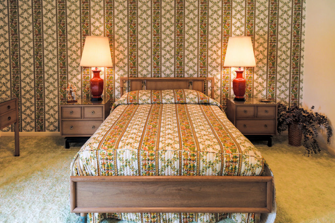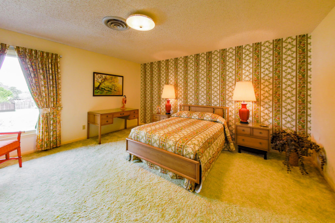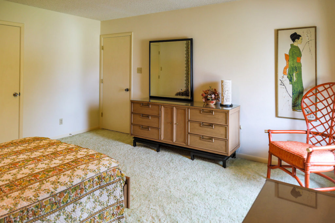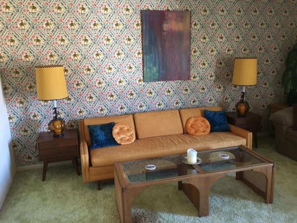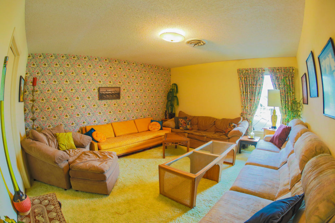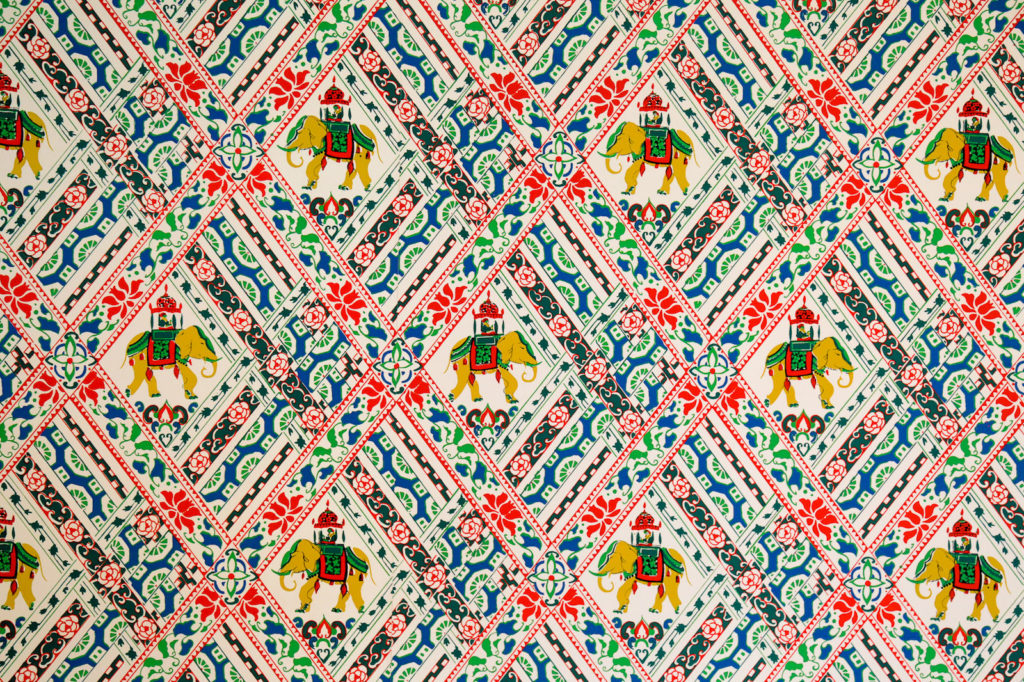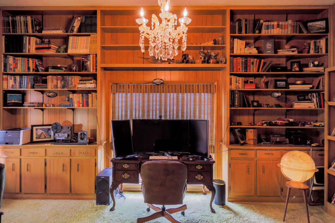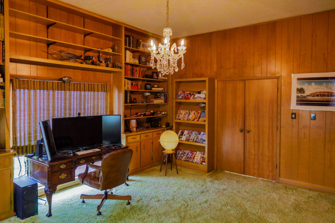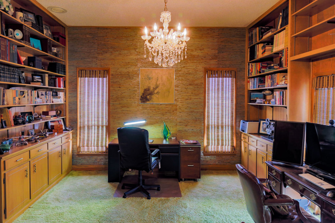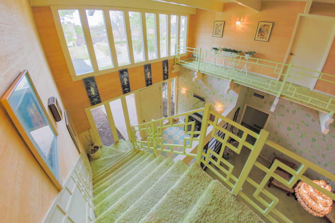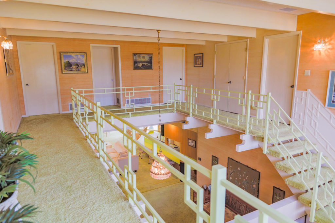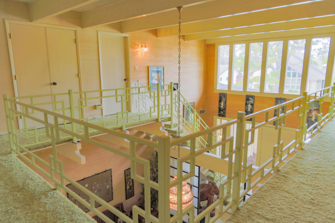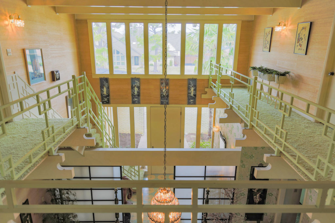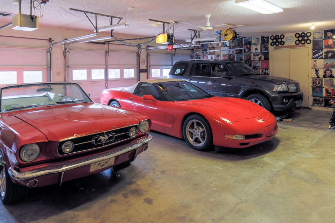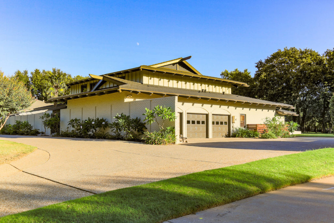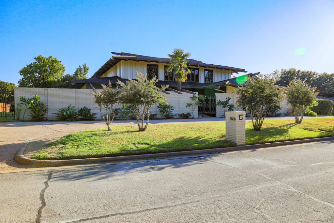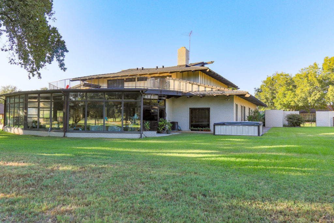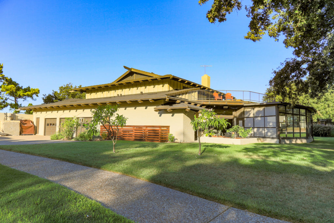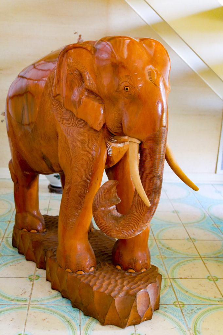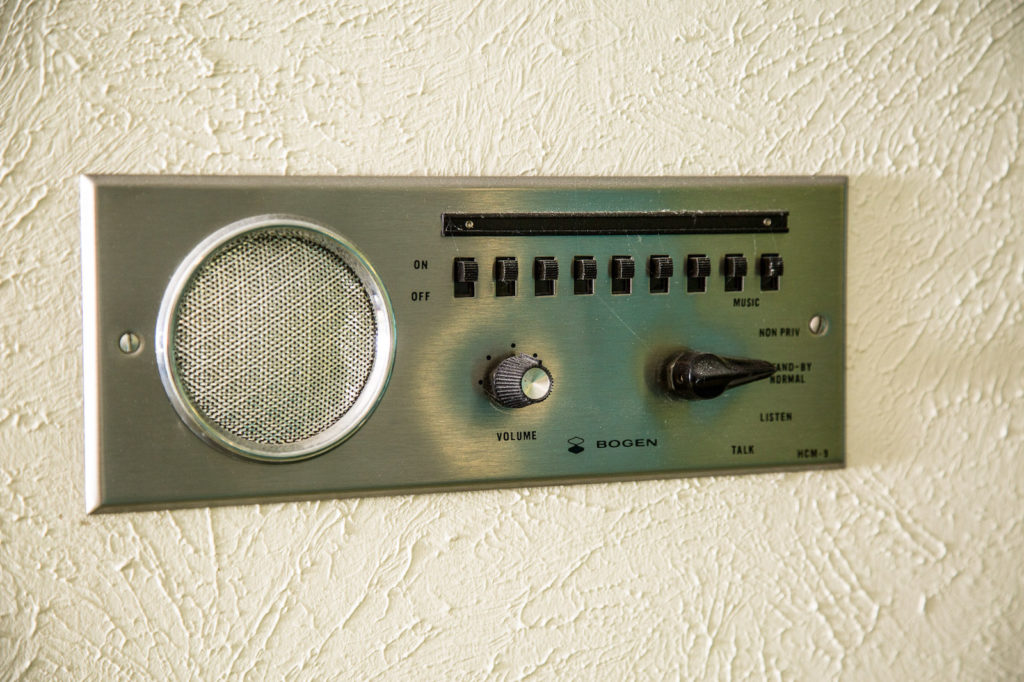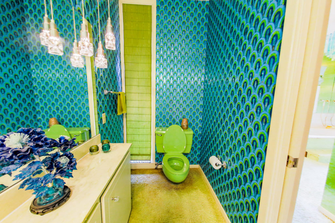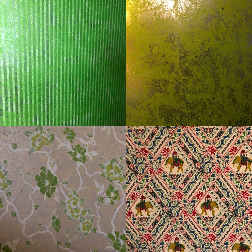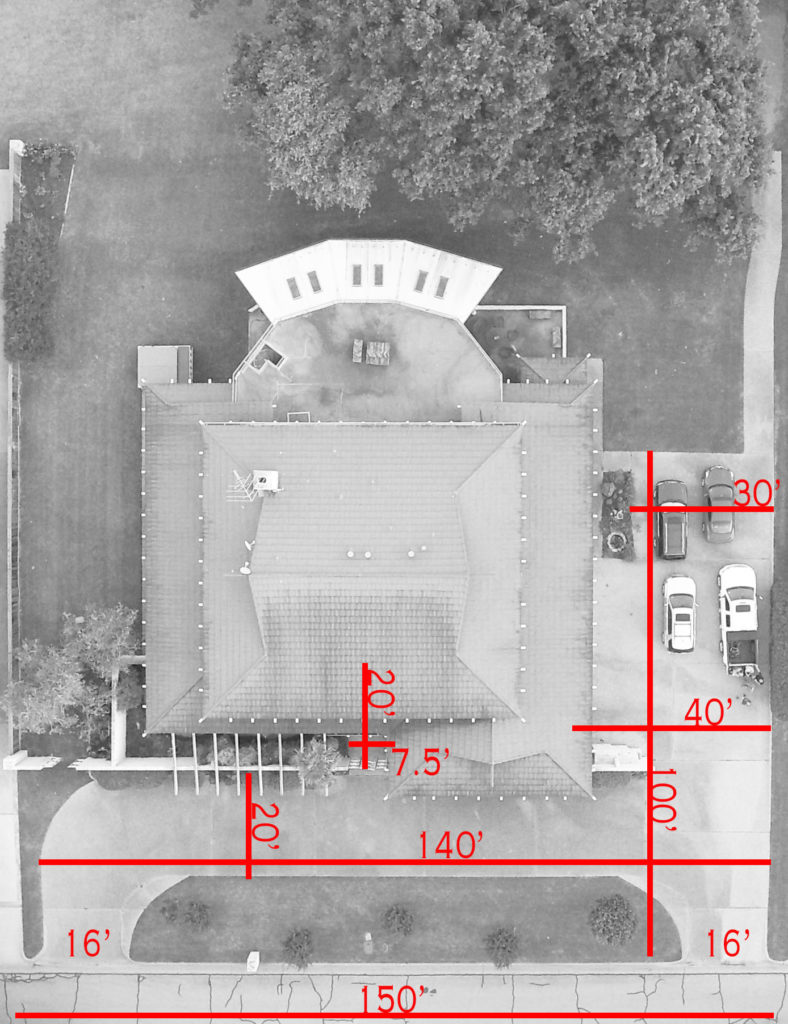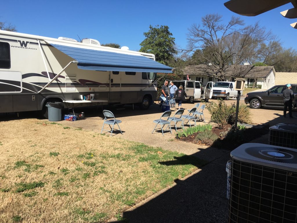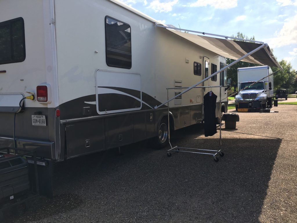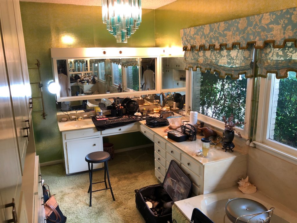Quick Links:
- Main Living Area
- The Bar
- Foyer
- Upper Landing of Living Area
- Dining Room
- Master (female/male bathrooms, sauna)
- Secret Drinking Room
- Sauna
- JFK Room
- Fern Room
- Oriental Room
- Miscellaneous Furniture Room
- Study
- Upstairs Walkway
- Upstairs Patio
- Garage
- Outside- Front
- Outside- Garden Walkway
- Outside- Backyard
- Oddities & unique
- Technical- parking, street, production vehicles, etc
- Makeup, wardrobe possibilities
- When entering the front door, you peer 65′ into the house, seeing the golf course through an all-glass rear of the house
- The main room is nearly 2000 square feet
- No support poles, a near 40′ span across the room
- The room centers around a wonderful bar
- The whole area (including kitchen) starts at 65′ x 37′, tapering to 18′ wide near the front door
- Main living room area (with kitchen) is nearly 40′ by 40′
- Backed by 40′ of glass looking onto the golf course, this centerpiece has seen everything
- Seats 7, stands many more
- 13′ x 4.5′
- Massive 9′ x 4′ oak front door
- Imported Italian tile, shoji doors separating the foyer from the upper landing
- 15′ x 9′
- Between the foyer and “Main Living Area” is a sitting area
- Large Italian chandelier
- Rosewood furniture, piano, wall hangings from the Orient, teapot from Iran
- 19′ x 18′
- Seating for 8, 12 possible
- Near unlimited amount of serving items
- Huge 18 bulb Italian chandelier
- Pass-through window to kitchen
- 15’x18′, 11′ ceilings
Master (female/male bathrooms, sauna)
- Matching curtains and bedspread
- Fantastic chandelier (woman’s master)
- Separate women’s and men’s bathrooms, including sinks, showers, baths, toilets
- 21′ x 17′
- The hidden room between the two master bathrooms
- A good place for a secret drink
- Wallpaper has eyes
- Includes a cedar sauna to relax in
- 12′ x 10′
- Hidden in the Secret Drinking Room lies the sauna
- Electric, cedar
- 5′ x 4′
- More secrets are held in this room than the JFK administration
- Pinkest room in existence
- Dual walk in closets
- Chandeliers
- Jetson’s intercom
- Door to outside patio
- Amazing classic Zenith TV with sonic remote (works)
- Full bathroom
- 18′ x 19′, minus a 9′ x 12′ closet
- Insane chairs
- 10′ x 7′ bathroom
- Small chandeliers
- Multiple bedspreads, blue (shown) and curtain-matching green pattern
- Jetson’s intercom
- Door to outside patio
- Full bathroom
- 18′ x 15′
- Well-themed Oriental room
- Matching wallpaper, drapes, and bedspread
- 16′ x 14′
- Odds and ends room, great for shooting multiple ‘locations’ in one location
- Epic orange vintage couch
- Matching wallpaper and curtains
- Very large closet, stubbed for a bathroom
- 16′ x 14′
- Fully shelved study
- Fine mahogany, and many leather-bound books
- Period-correct Playboys
- Italian chandelier
- 18′ x 15′
- 4′ wide walkway wraps around opening to foyer and upper living room landing, for downward shots
- Plenty of space to shoot interior bedroom shots from outside the rooms
- Chandeliers
- Handmade staircase/banister, matching woodwork
- 60′ x 4′
- Massive upstairs outdoor patio overlooking the golf course
- Outdoor spiral staircase to the backyard
- 50′ x 30′, semicircular in shape
- Three car
- Wall of records. Human jukebox- you take the record to the player!
- Great for staging gear for shoots
- 32′ x 28′
- Located in Arlington, Texas, on Shady Valley Golf Course
- House is currently being painted
- 22,500 sf lot
- Walled garden in the front of the house
- 11′ wide, 60′ of winding path
- Located on the 14th hole fairway of Shady Valley Golf Course
- House is currently being painted
- What makes the Shag Palace stand out? Not just the shag
- From foo dogs to green toilets, there’s something interesting everywhere you look
Elephants everywhere, this one is 4′ tall
Foo dogs from the orient
Buddhas everywhere
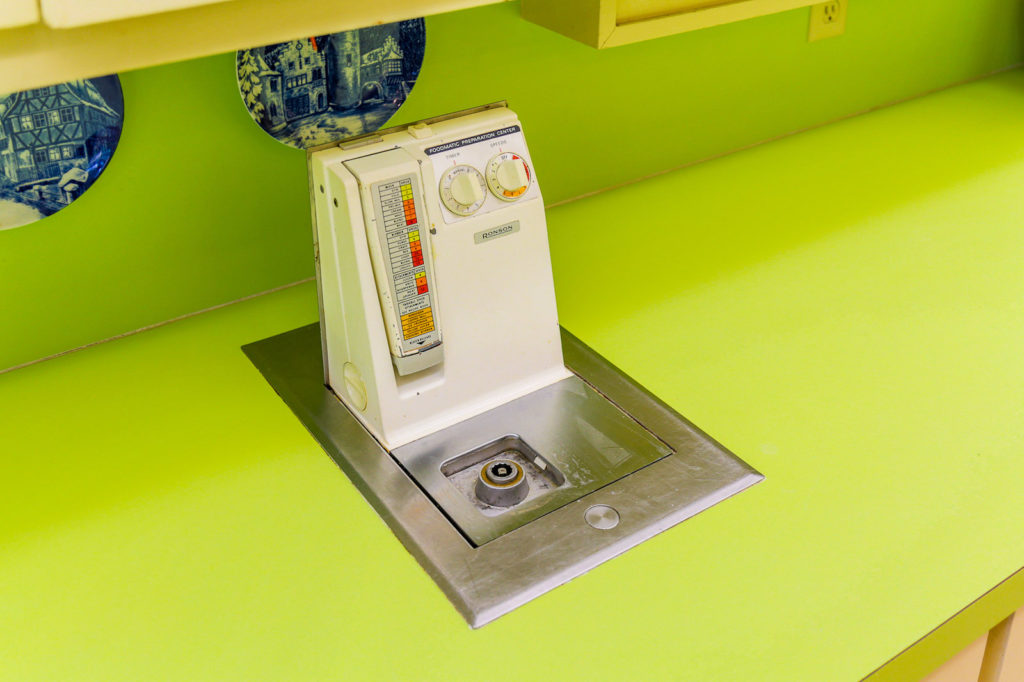
Collapsable mixer. With all attachments naturally
Jetson’s intercom system throughout the house
A green wall-mounted toilet, surrounded by foil peacock wallpaper? Sure.
So many wall papers and coverings
- Nearly 5000 square feet of driveway
- Great spot for all production vehicles- trailers, RVs, box trucks, etc.
- Can park two rows of cars in front driveway, three to four wide near garages
- 4′ wide front door, with ramp, no stairs
- House located on a very quiet cul-de-sac, with another 120′ of street parking
- 32 square feet of counter space
- 14′ x 7′ (including tub)
- Room attaches to the Secret Drinking Room, another 12′ x 10′ (including sauna)
- Another large bathroom with plentiful counter space upstairs as well
